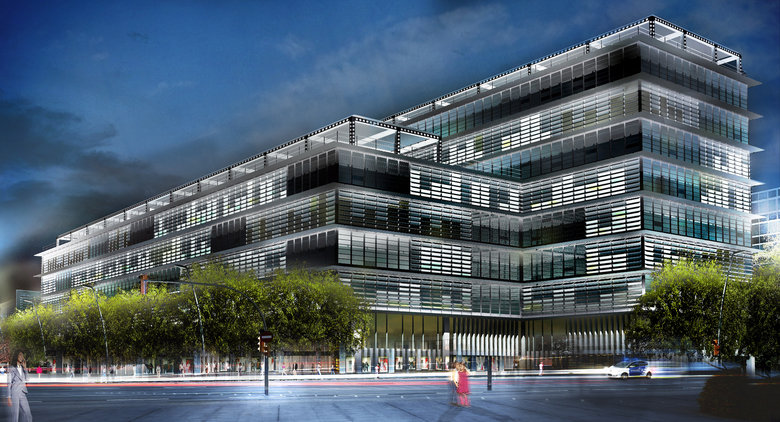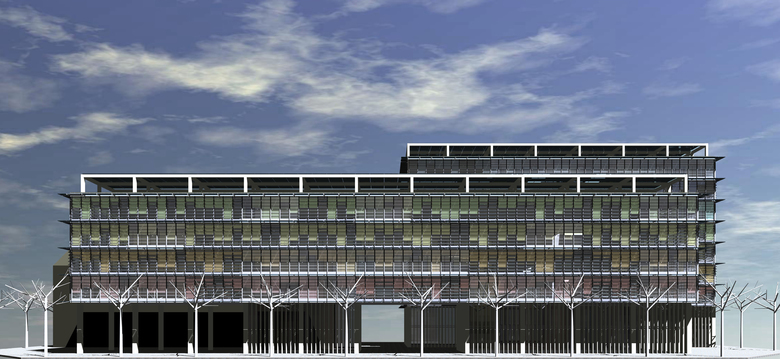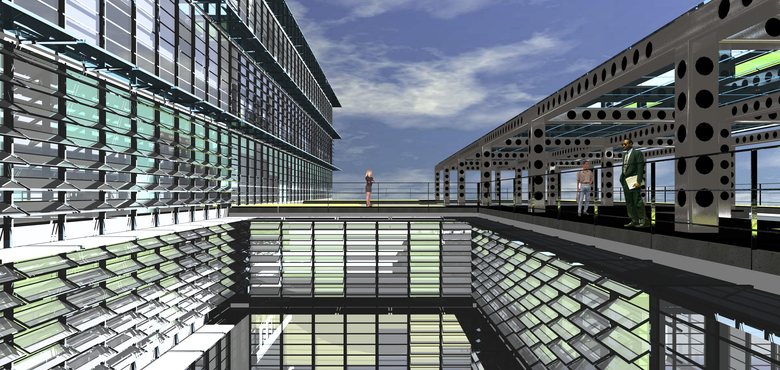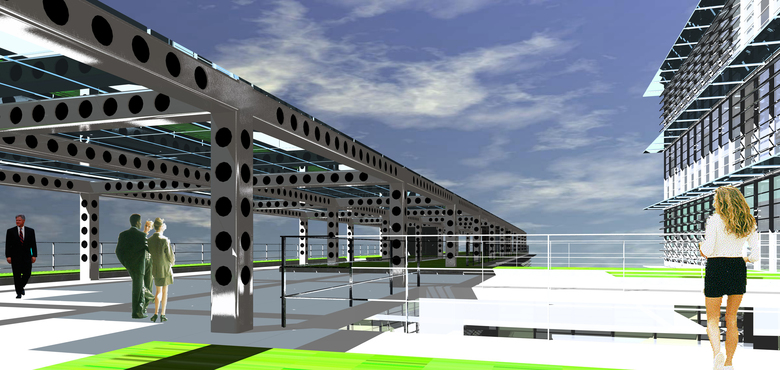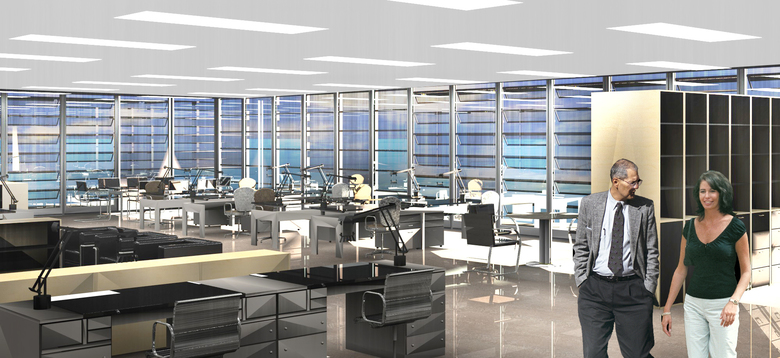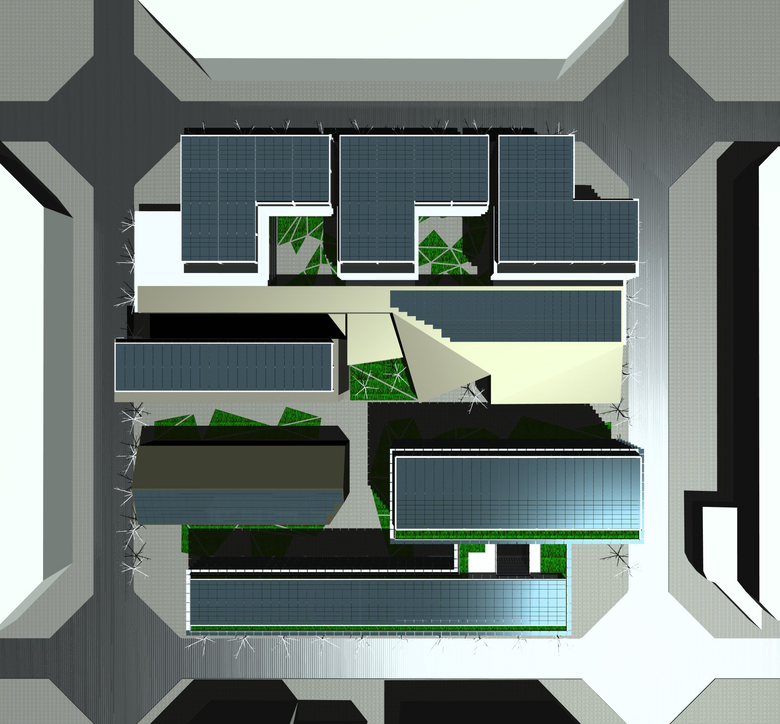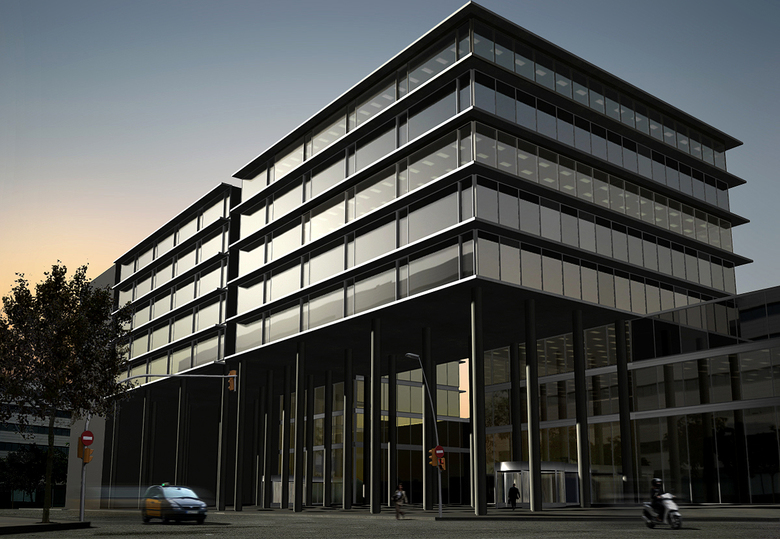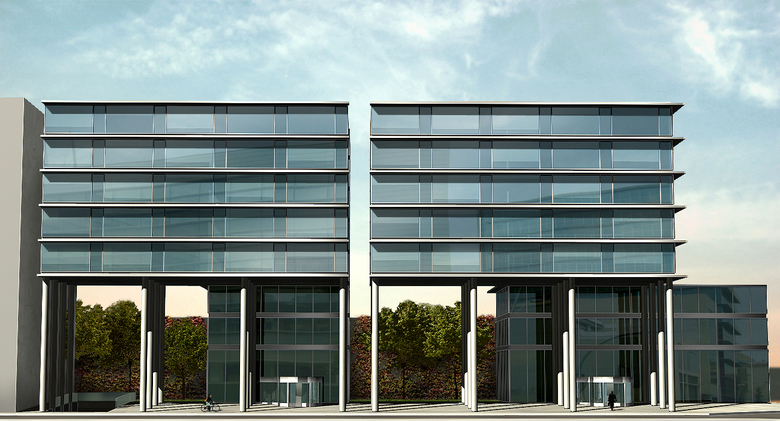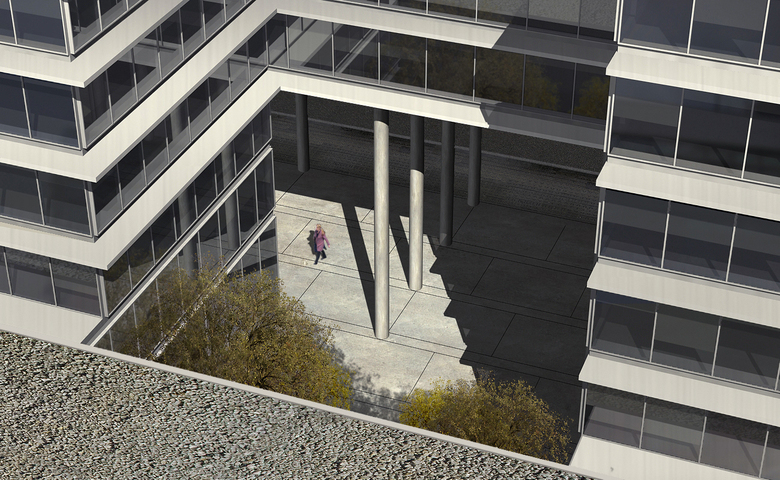Cristóbal de Moura Sustainable Building Complex
Barcelona
- Architects
- MSA+A
- Location
- Barcelona
The project, located in the technological district 22@ in the Eixample Cerdà in Barcelona, is the city's first energetically self-sufficient block.
Energy efficiency and renewable energy generation, which cover a significant part of the energy demand, results in a complex of almost zero energy buildings.
As well as a carefully designed volume and optimal internal layout, the façade and photovoltaic roof have also been designed to make it possible to achieve the intended goal of energy self-sufficiency.
The façade has a double skin and is equipped with an adjustable shutter system for passive control of light and thermal transmittance. The photovoltaic roof consists of 5,300 m2 of cells. They are distributed among the pergolas located on the green roof and the façade ledges on each floor, which serve to both provide shade and capture solar energy.
The building complex consists of several office buildings, social housing and services, with a total area of 55,000 m2. An old factory warehouse on the site will be conserved and renovated for public use.
The project has been made possible under an agreement between the Barcelona City Council and private landowners, and it has been drafted in collaboration with the Agencia de Ecología Urbana de Barcelona (Barcelona Urban Ecology Agency).
Related Projects
Magazine
-
Arquitectura y Domingo. Josep Llinàs
2 weeks ago
-
Richard Serra, 1938–2024
3 weeks ago
