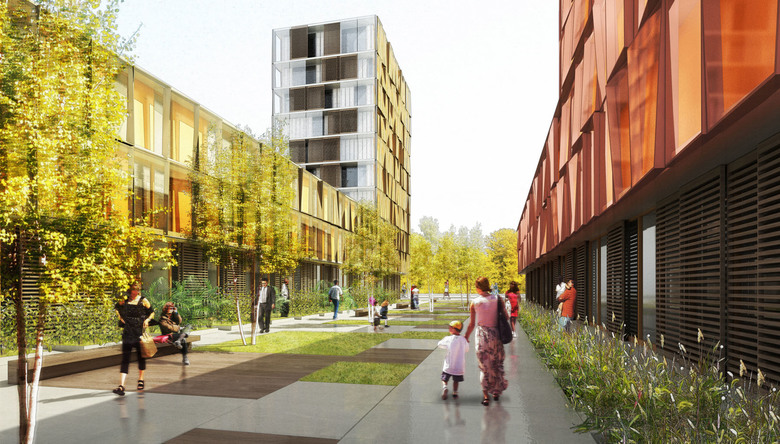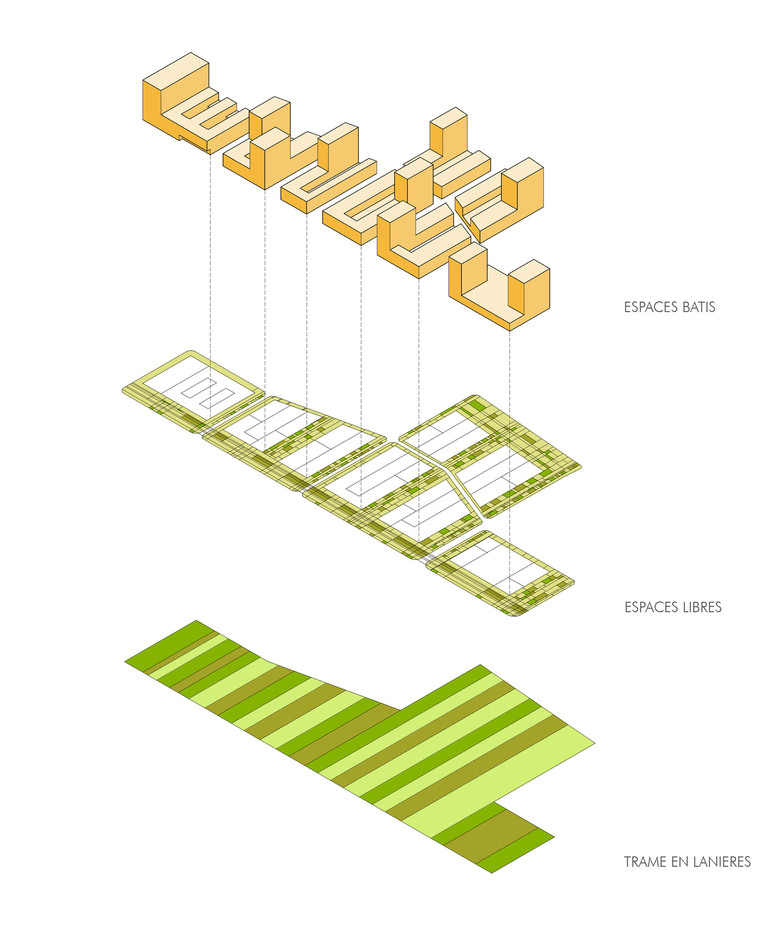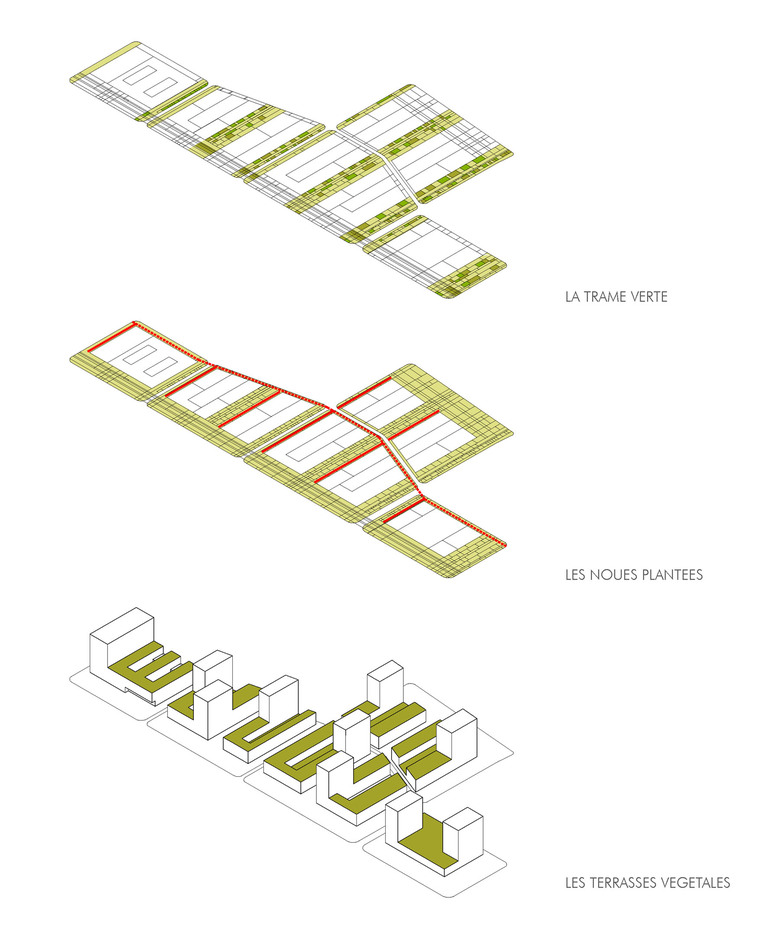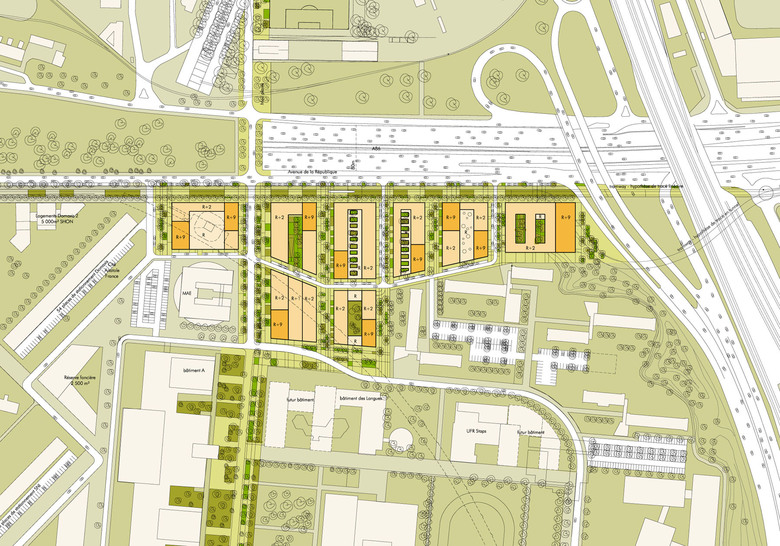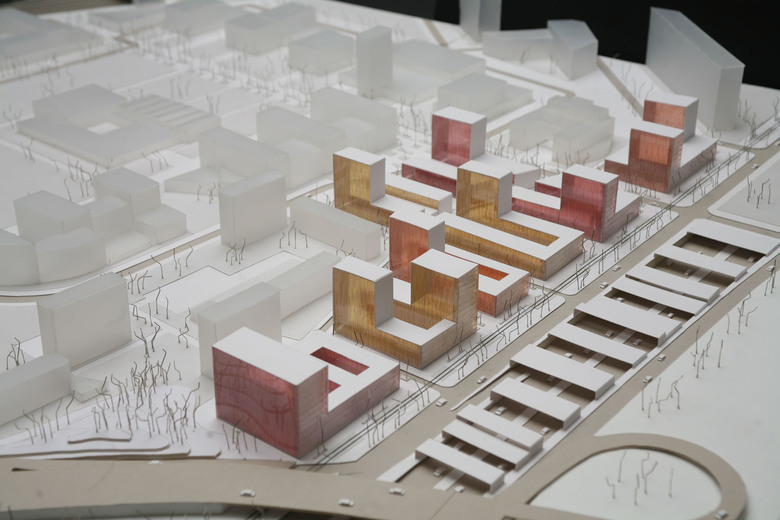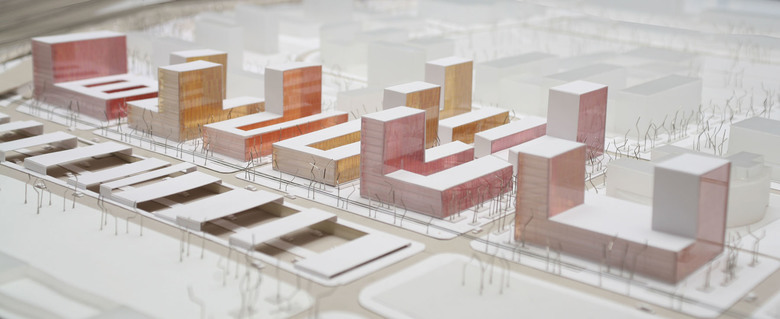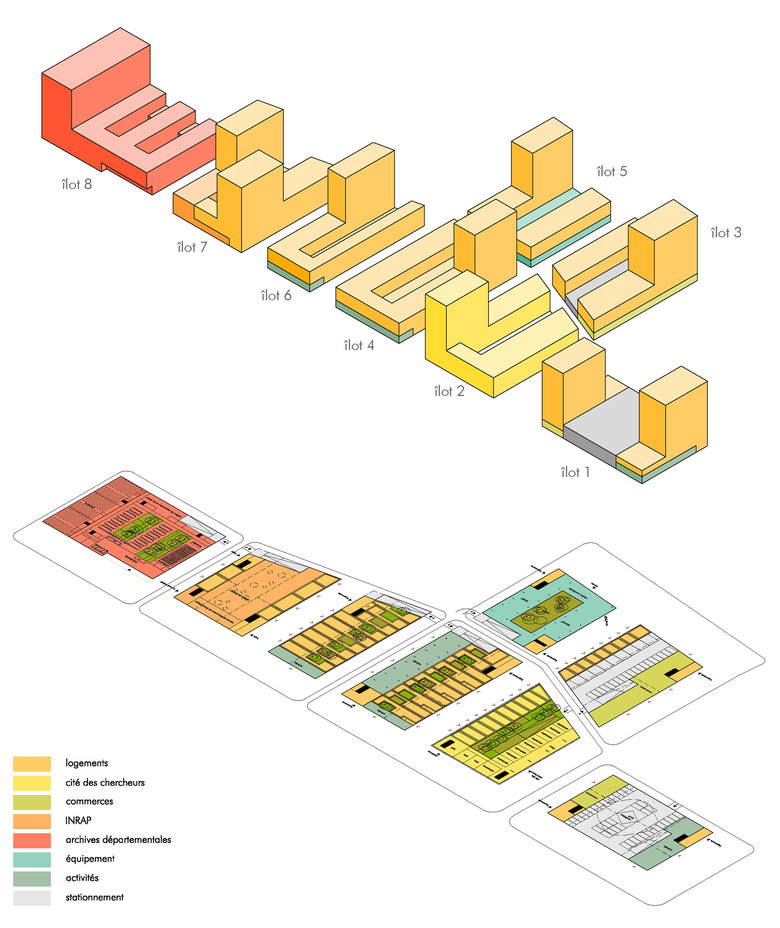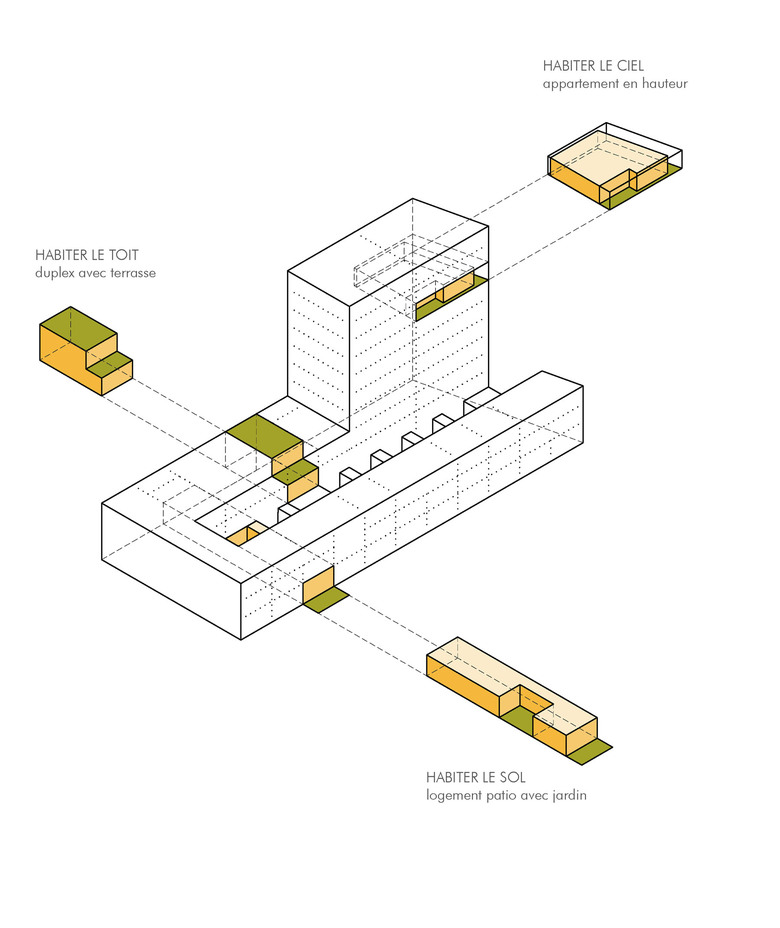Etude urbaine
Nanterre, France
- Architectes
- FRES architectes
- Lieu
- Avenue de la République, 92000 Nanterre, France
- Année
- 2008
maîtrise d'ouvrage: EPA Seine-Arche, Nanterre
localisation: Université-République, ZAC Seine-Arche, Nanterre (92), France
montant des travaux et surface: 91 M €-H.T. - 47 500 m² SHON
calendrier: études septembre 2006 - septembre 2008
Projets liés
Magazine
-
Arquitectura y Domingo. Josep Llinàs
2 weeks ago
-
Richard Serra, 1938–2024
3 weeks ago
