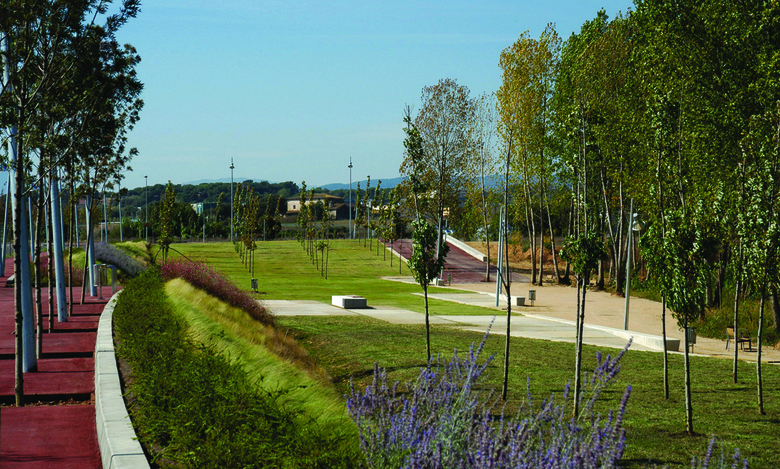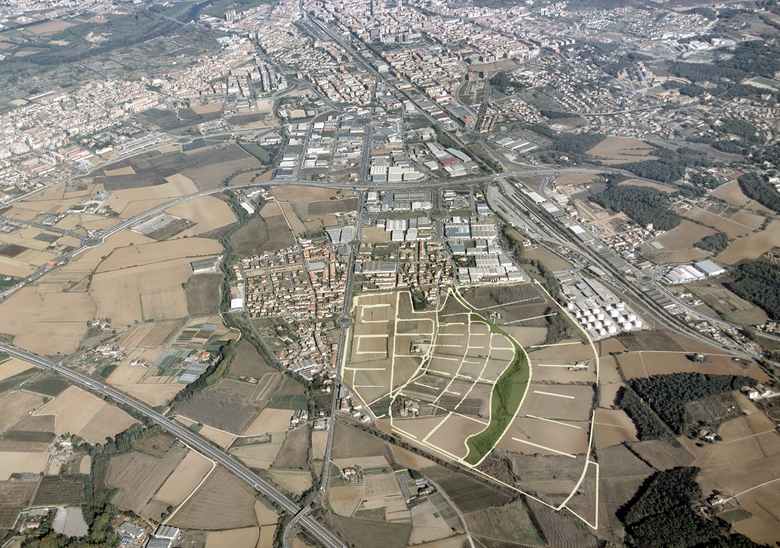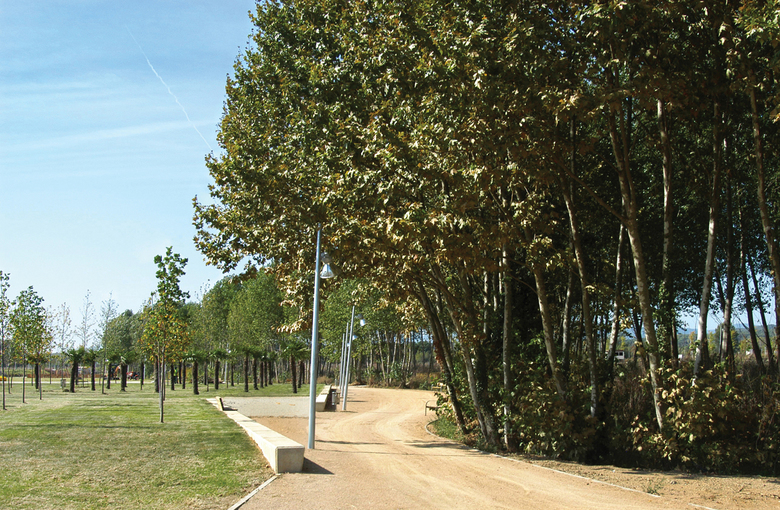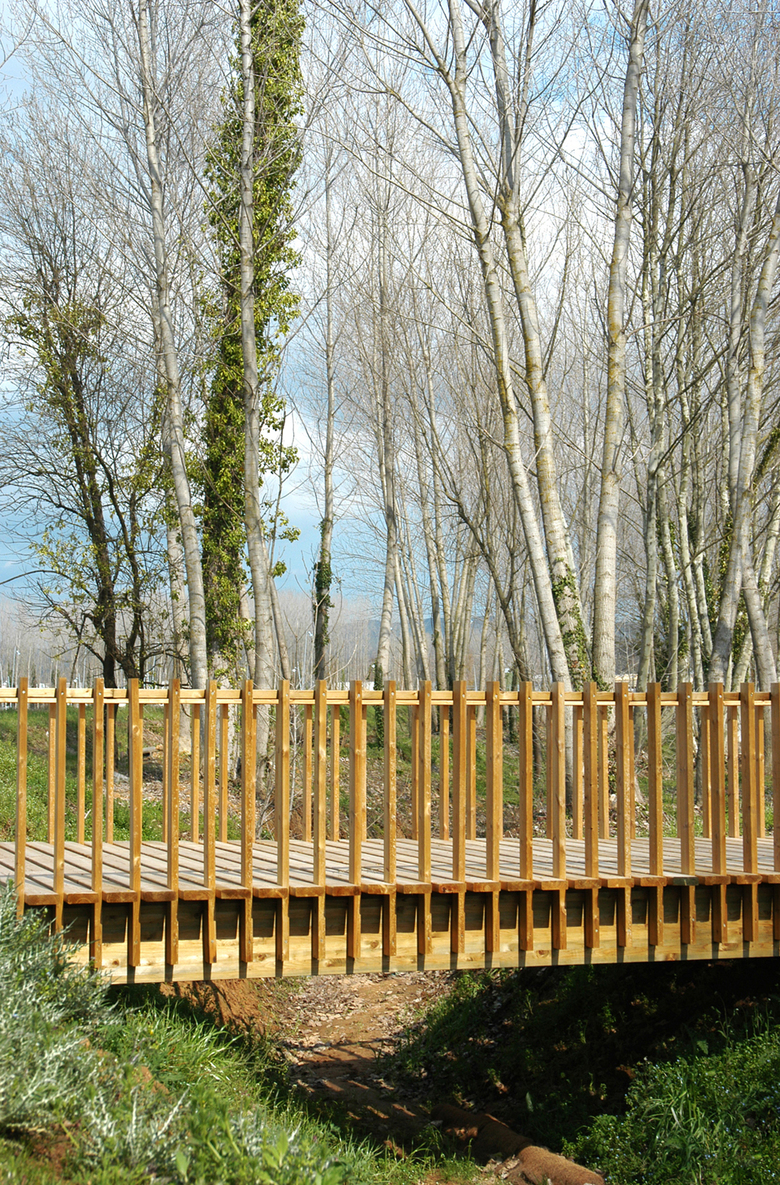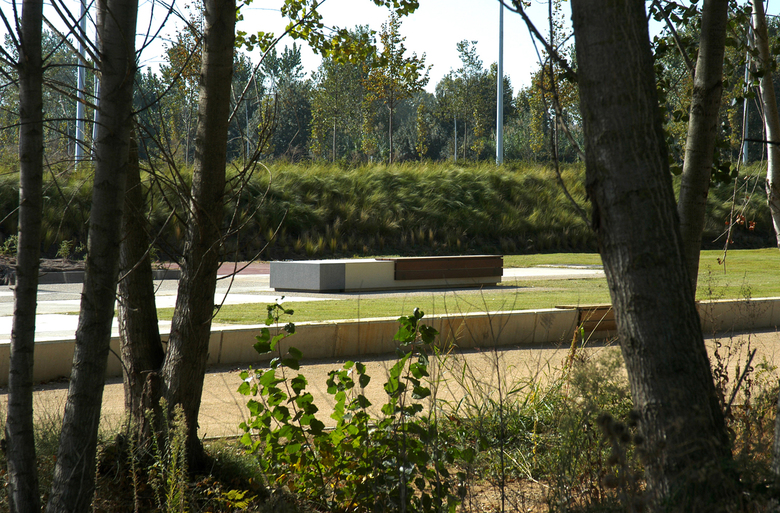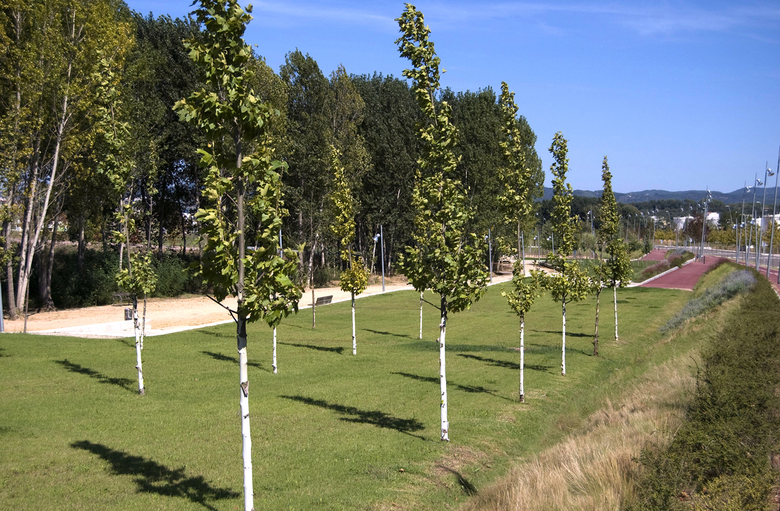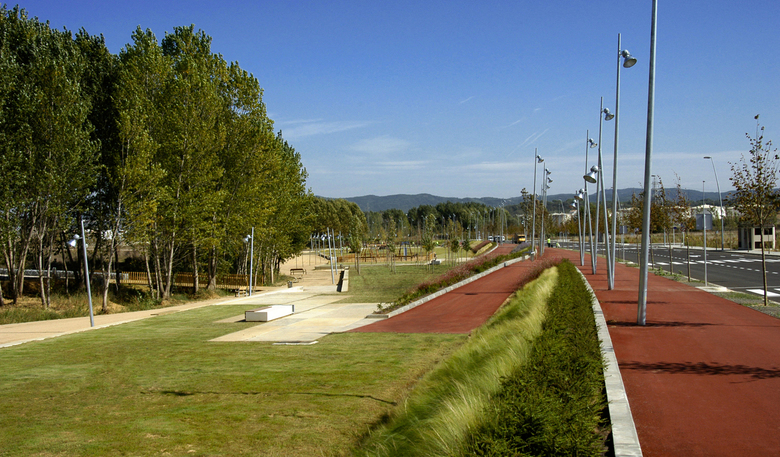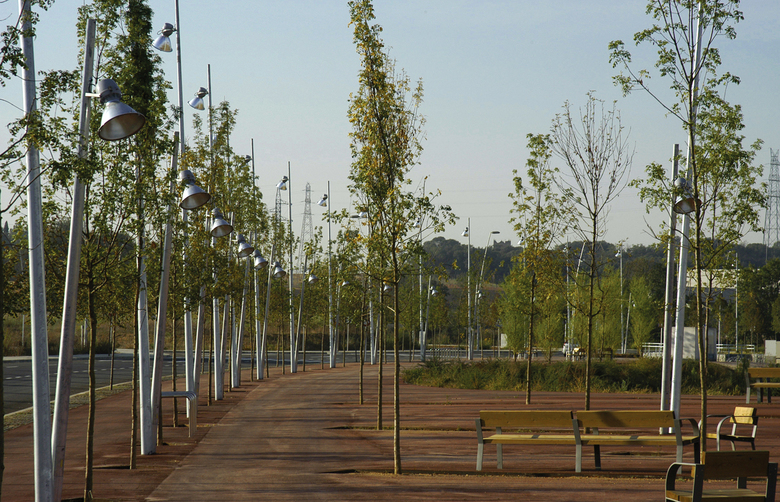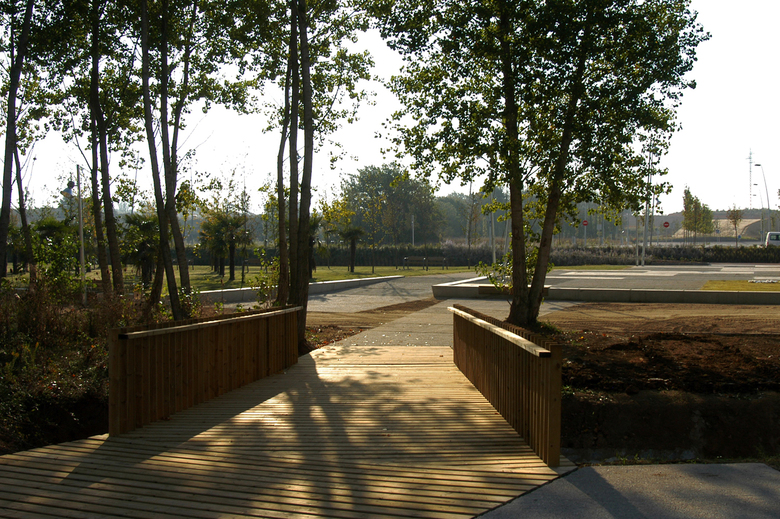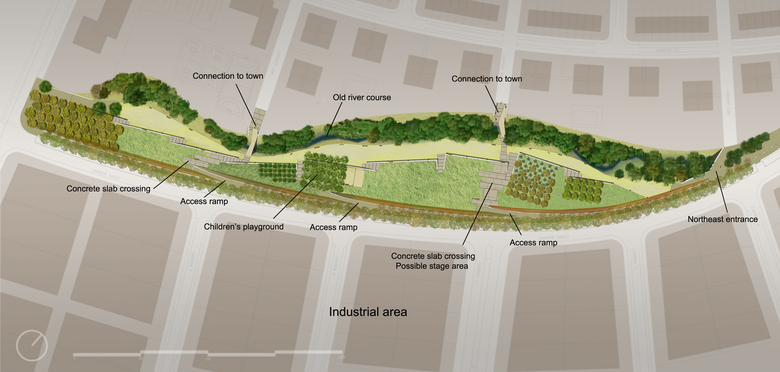Güell River Park
Vilablareix
- Architects
- Ruisánchez Arquitectes
- Location
- Carrer Antoni Rovira I Virgili, 17180 Vilablareix
- Year
- 2010
The town of Vilablareix in Girona province (Catalonia, Spain) was planning a considerable growth further south of its old urban centre.
Ruisanchez Arquitectes received the commission of defining the main public spaces of this new sector which included a system of plazas -lineally connected- that would construct the new façade between the old town and the new expansion; and a park that will constitute the grand, green, quality space of the new part of town.
The crop-producing landscape of the area is characterised by an agricultural mosaic of cereals, dappled by ‘boxes’ of lined trees that, with its height, emphasize the flatness of the fields. The river vegetation with its wavy character meanders between the crops and, acting as a scenic background, it gives indication of the water trails that accompany it.
The park runs along 500 meters in the limit between the residential area of the new expansion and an industrial zone, acting as a mediator space between the two. It follows the old course of the Güell River, diverted at present before reaching the area. Its varying width -reaching up to 80 meters at certain points-, generates an extensive space that accompanies the abundant, pre-existing, river vegetation.
The basic idea of the park is a system of alluvial terraces, parallel to the river course which allow the water capacity of the riverbed to increase substantially in volume in case of heavy rain falls. Therefore, the space is situated about 2 meters below street level. The vegetation along this adjacent street is formed by a double row of trees that help emphasize the barrier effect towards the close-by industrial area.
The first terrace, a thin-gravel paved area, is the closest to the old river course and stretches along the whole park. It is separated from the adjoining terrace by a system of low walls that evoke the image of tree trunks carried and left by the turmoil of floodwater. This gravel paved space was premeditated for strolls along the riverbed next to the Poplars and Plane Trees. The next terrace is situated 50 cm above the first one and contains the meadows over which different groups of trees, organized in grids, play the role of their equivalents in the surrounding landscape. In that manner, the project defines a system of spaces, varying in size, which shelter the areas of major activities. A series of treated concrete ‘carpets’ guarantee a transversal crossing of this area towards the gravel terrace.
Finally, a two-meter talus bridges the height difference between the meadows and the surrounding street. The species that cover its surface provide it with movement, dynamism of colour and lightness, as the mild ramps move gently with the blowing wind.
Related Projects
Magazine
-
Arquitectura y Domingo. Josep Llinàs
2 weeks ago
-
Richard Serra, 1938–2024
3 weeks ago
