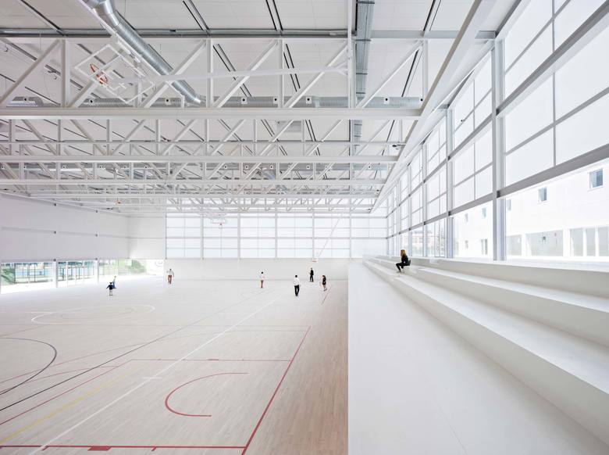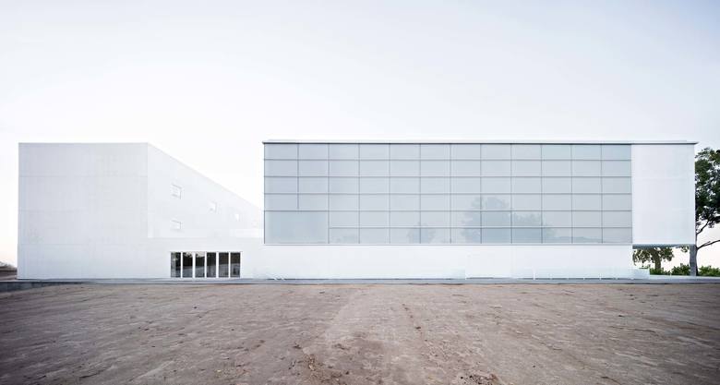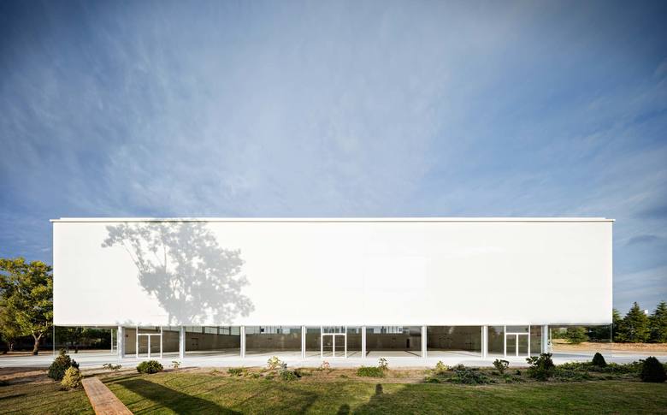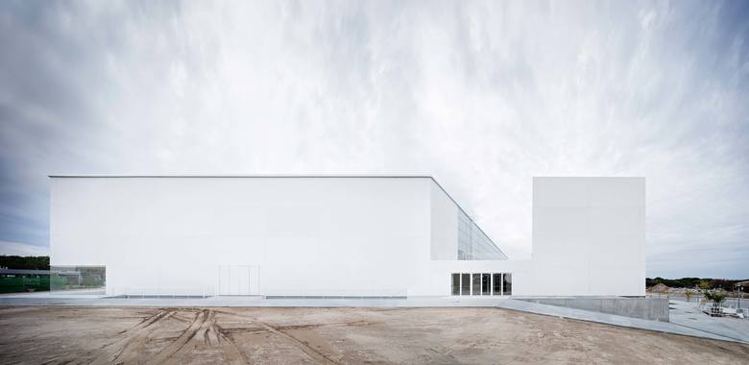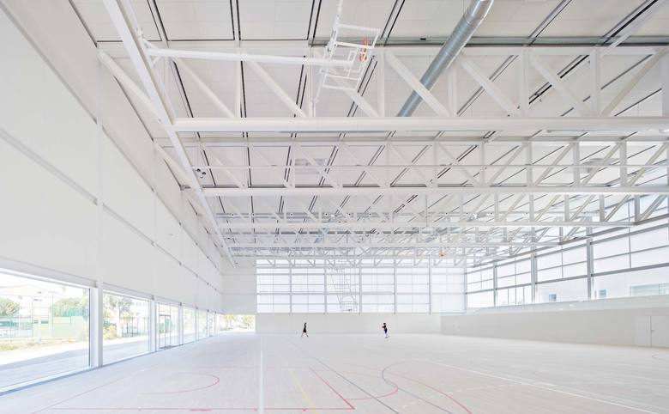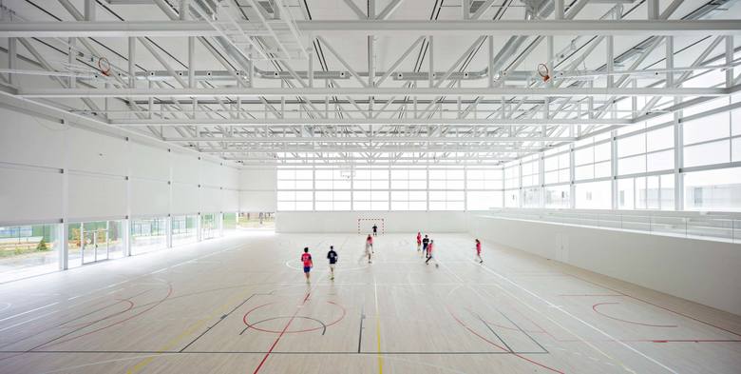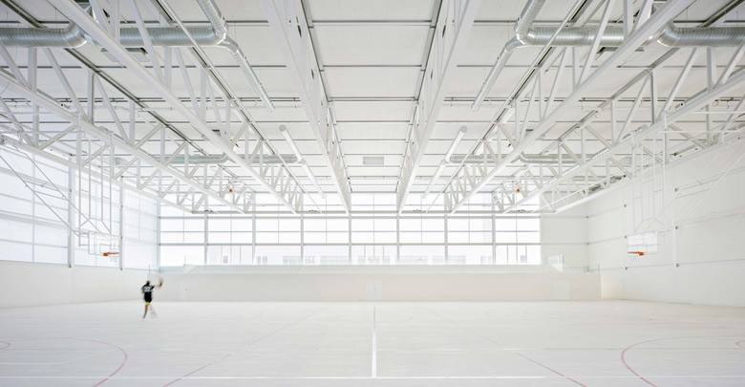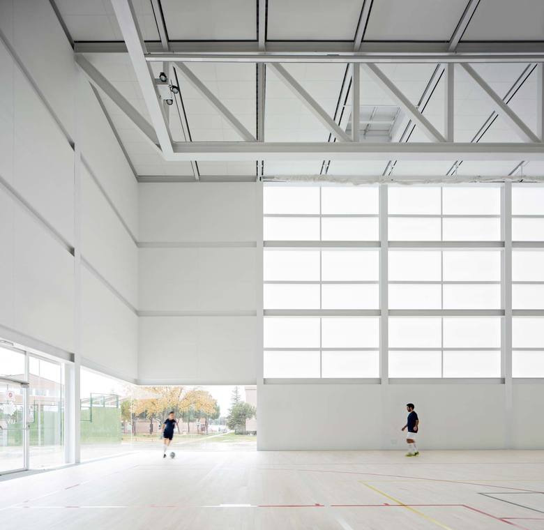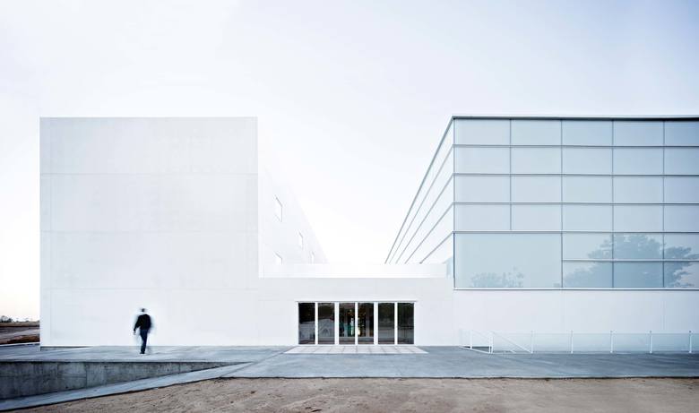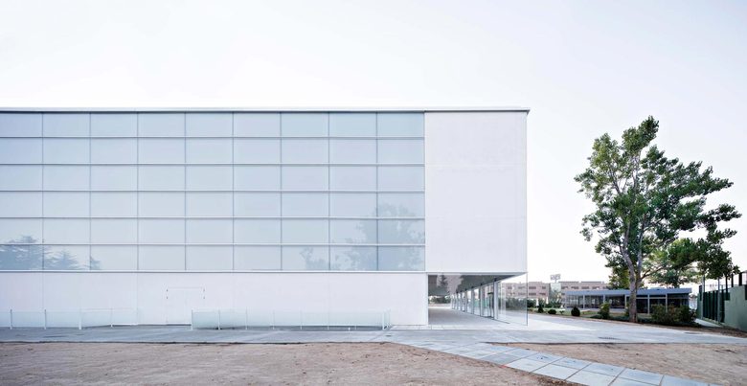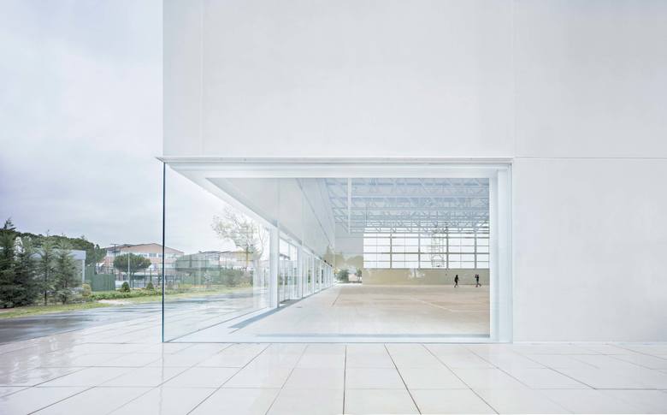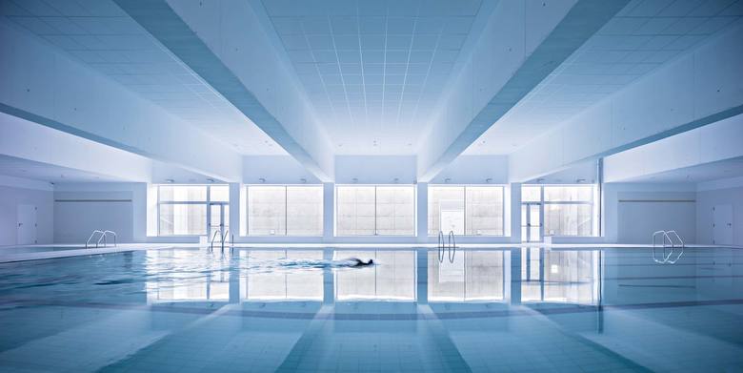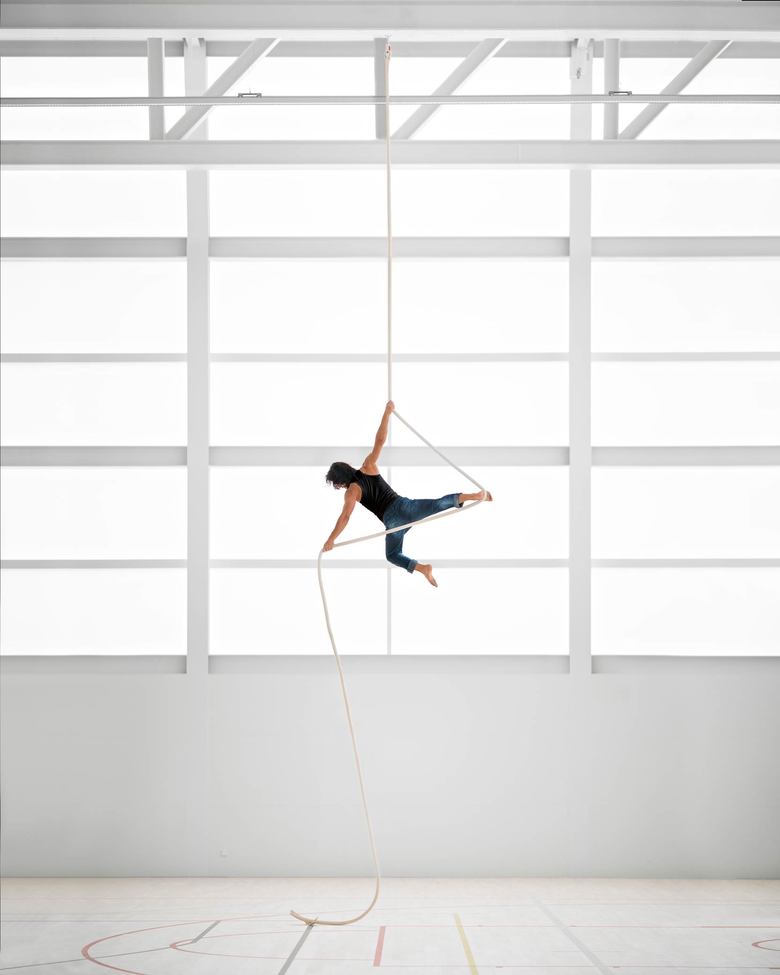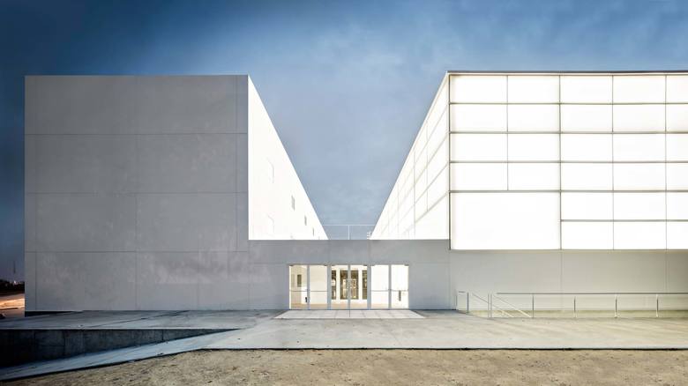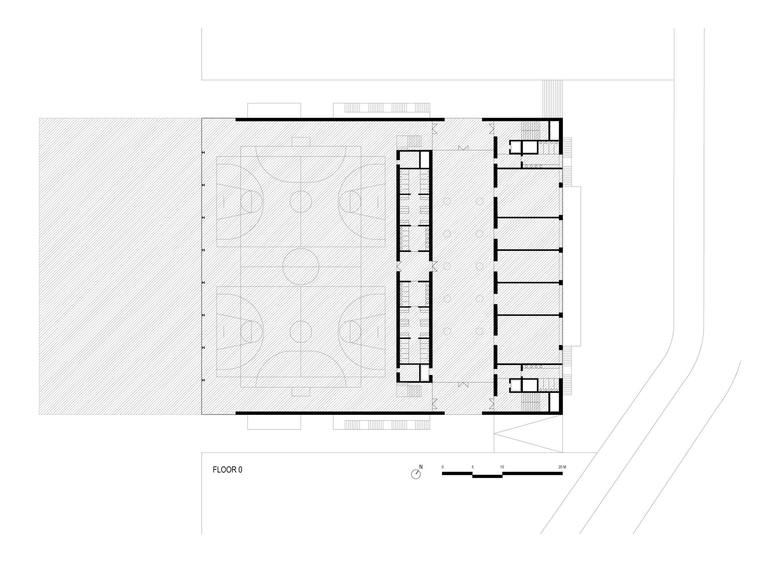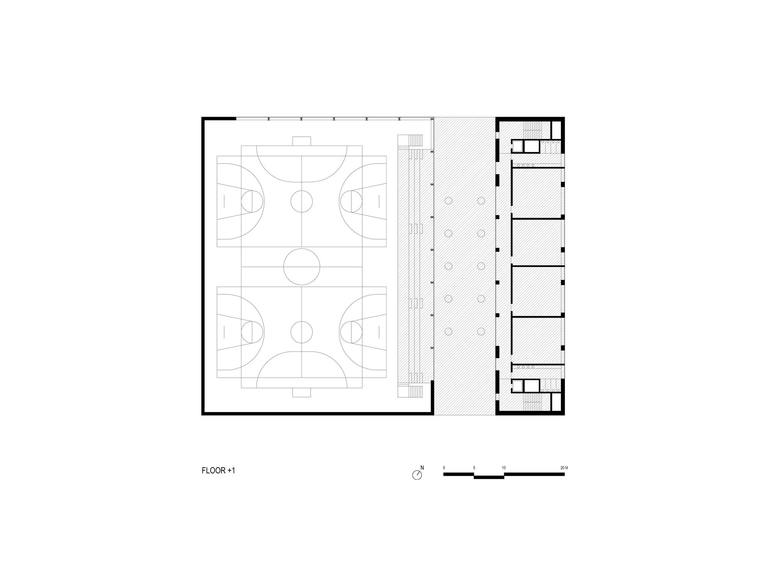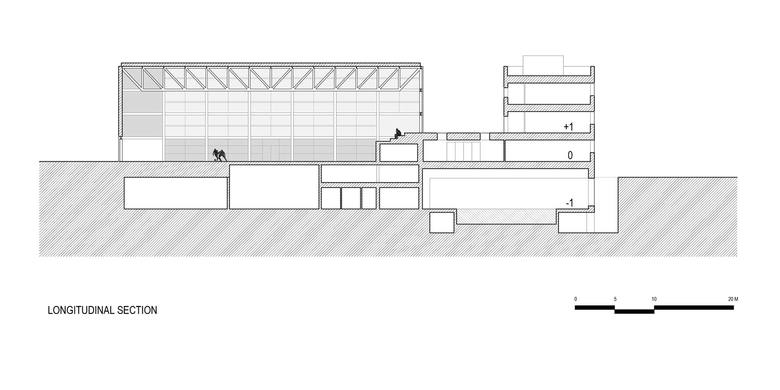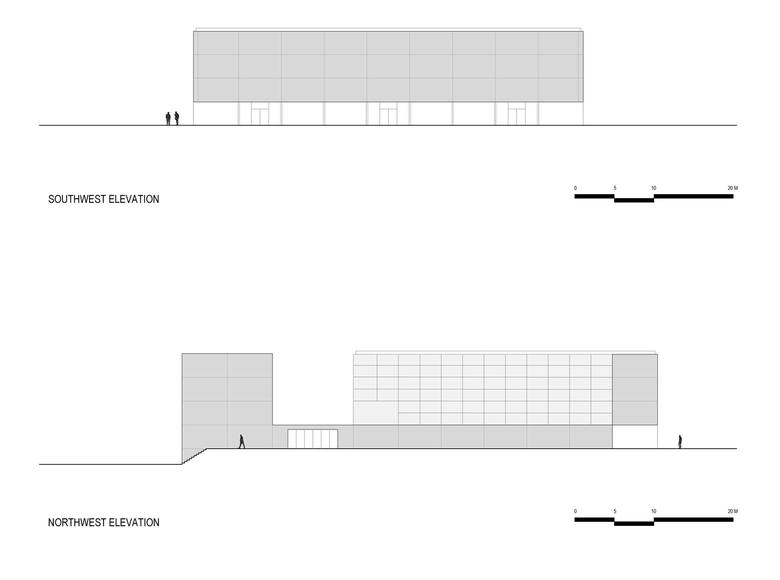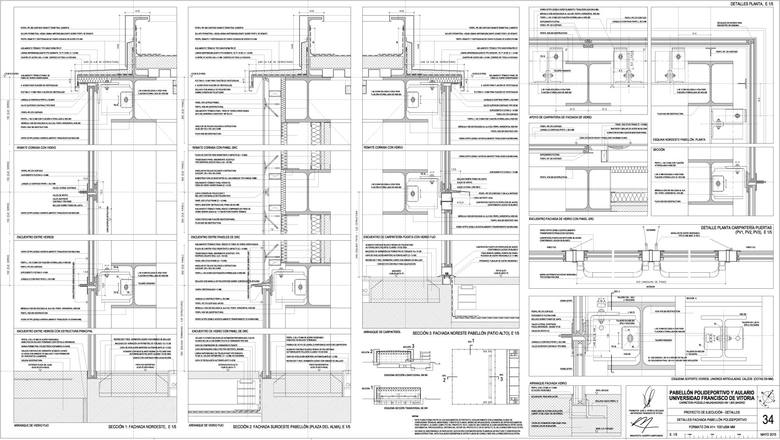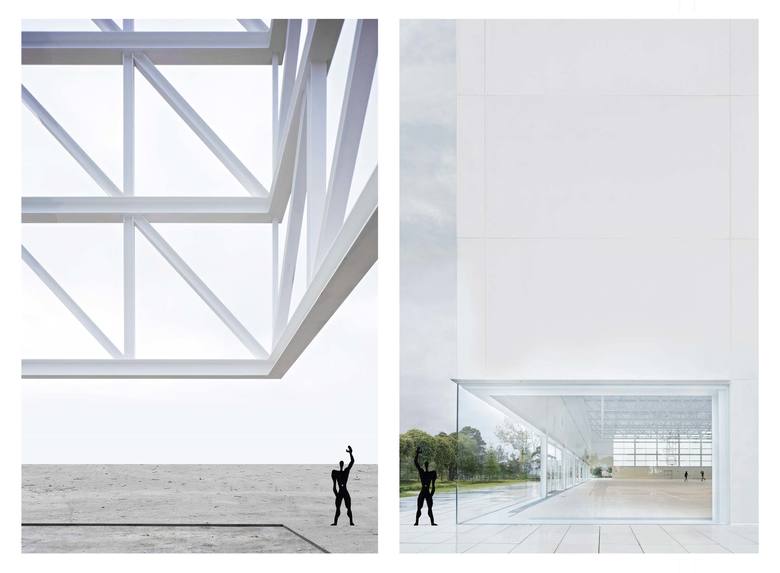Multi-Sport Pavilion and Classroom Complex - Francisco de Vitoria University
Pozuelo, Madrid
- 年份
- 2016
- 客户
- Francisco de Vitoria University (UFV)
- 团队
- Ignacio Aguirre López, Miguel Ciria Hernández, María Pérez de Camino Díez, Elena Jiménez Sánchez, Tommaso Campiotti, Andrés Rubio Morán
Designed for the campus of the Francisco de Vitoria University, in Pozuelo (Madrid), the building will house a sports center and a classroom complex. The former will include the use of sports halls, multi-purpose rooms, a gymnasium, swimming pool, physiotherapy, etc. The sports complex can also be used as a large multi-purpose area and meeting hall, facilitating a range of university activities.
The design of the building is restrained and volumetrically adapted to the general layout of the campus in terms of maximum height and alignment. And the sports and teaching areas will be clearly differentiated in terms of volume and material. The fundamental element of the project is a large translucent box of light, filtered and controlled, entering into a spatial relationship with the main square of the campus.
Two clean, well-defined boxes joined together by a low-rise building whose roof becomes an inter-connecting patio. The approximate floor dimensions of the building are 50 x 60 m, and a maximum height of 12 m, thus coinciding with the average height of the main buildings on the campus.
The sports pavilion is designed with lightness in mind, in glass fiber reinforced concrete GRC, unlike the more closed and heavier classroom complex and low interconnecting building, with their white concrete finish. The volume of the sports complex is a decisive differentiating factor in terms of orientation, so that the facades of the southern dihedral, more exposed to sunlight, are enclosed in a prefabricated panel of glass fiber reinforced concrete GRC, while those of the northern dihedral are in translucent glass. The southwestern facade features a low strip of transparent glass highlighting the link with the main square of the campus. And this mechanism of transparency is repeated on the north eastern facade facing the upper patio. Thus a visual relationship is created between the square and the sports complex, while the southwestern façade of the classroom complex becomes a backdrop to the complex as a whole.
In functional terms, the sports complex is the main area of focus. It will be a clear, bright hall, which, apart from its use for sports activities, will also function as a great hall for all kinds of university events. A large open space full of light.
The structure of the pavilion will be in steel: a grid of pillars and beams on the facades and trusses to resolve the great roof span. The remainder of the structure will be in reinforced concrete, with the unique feature of wide angled beams over the swimming-pool area holding up the supports of the classroom complex.
相关项目
杂志
-
Arquitectura y Domingo. Josep Llinàs
2 week ago
