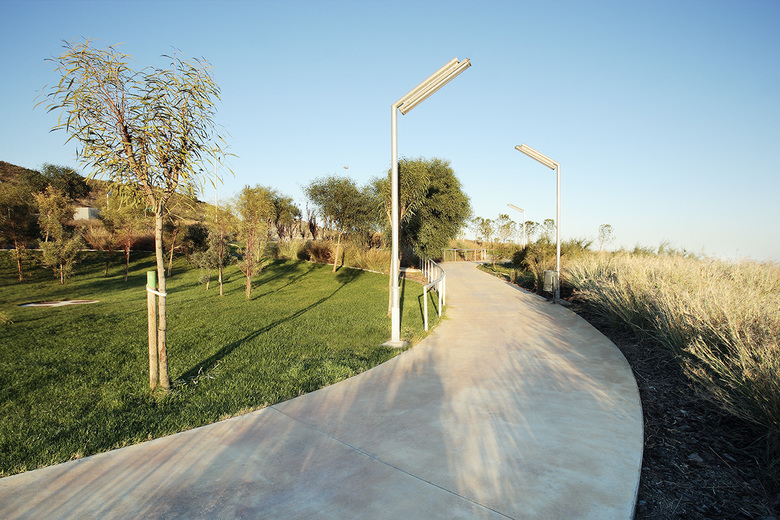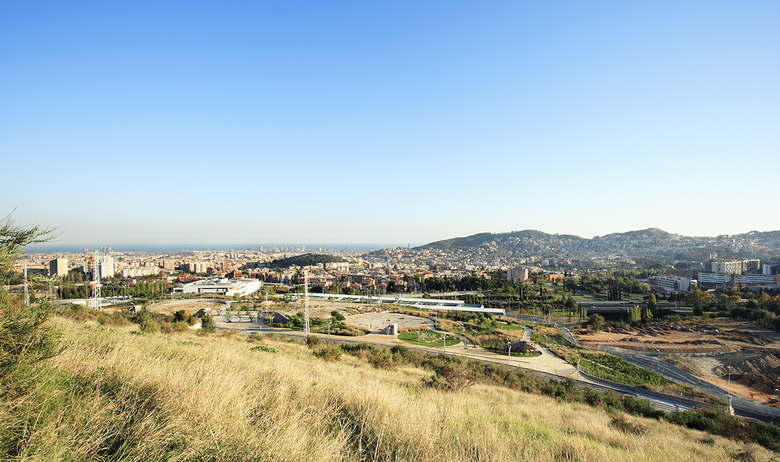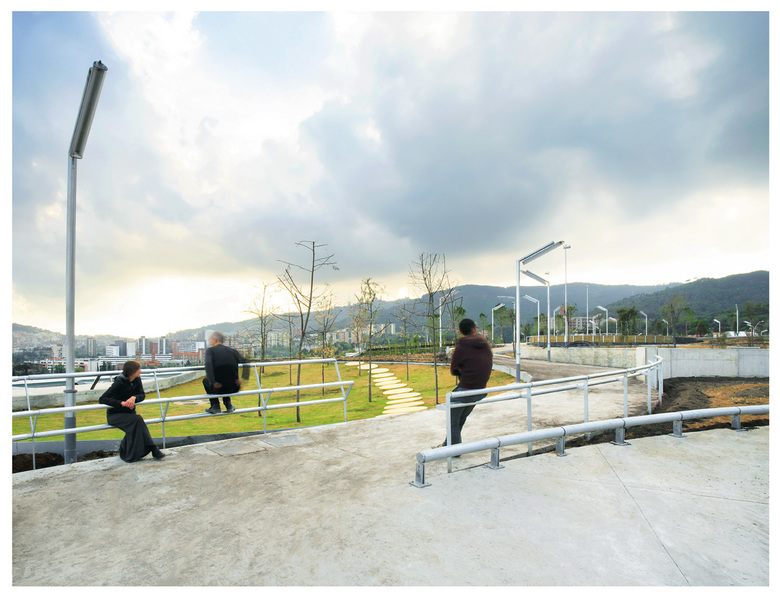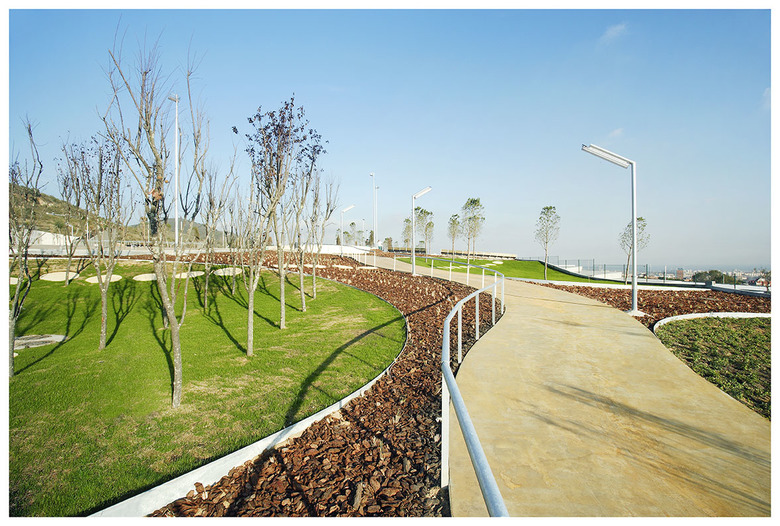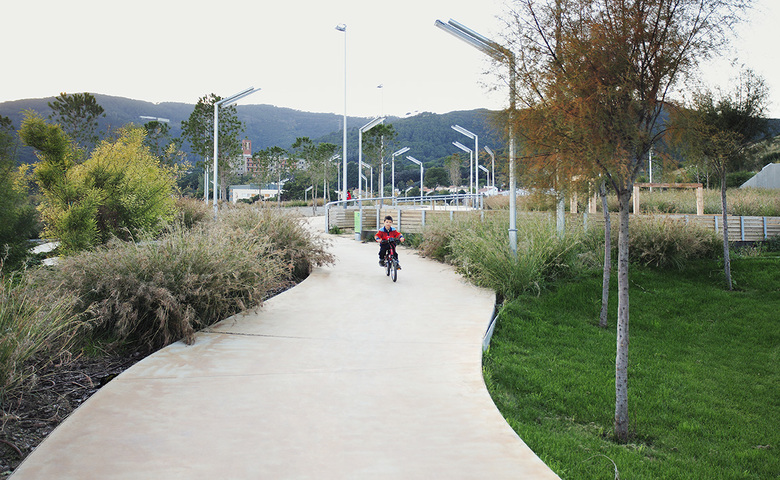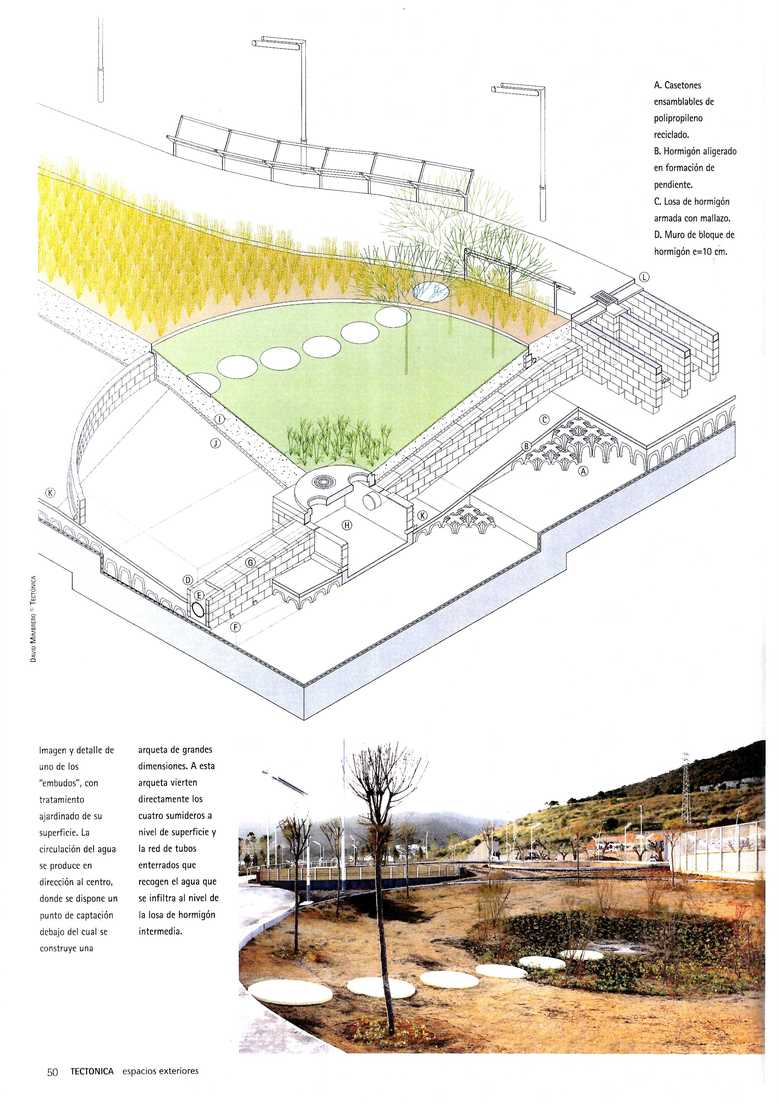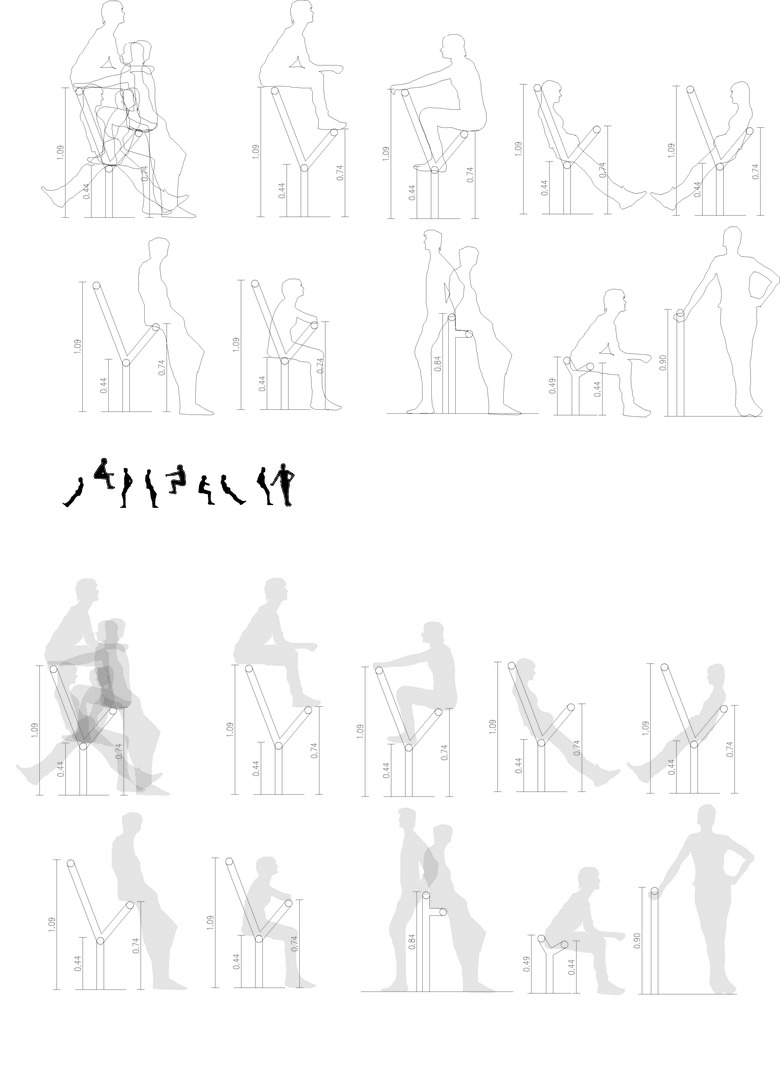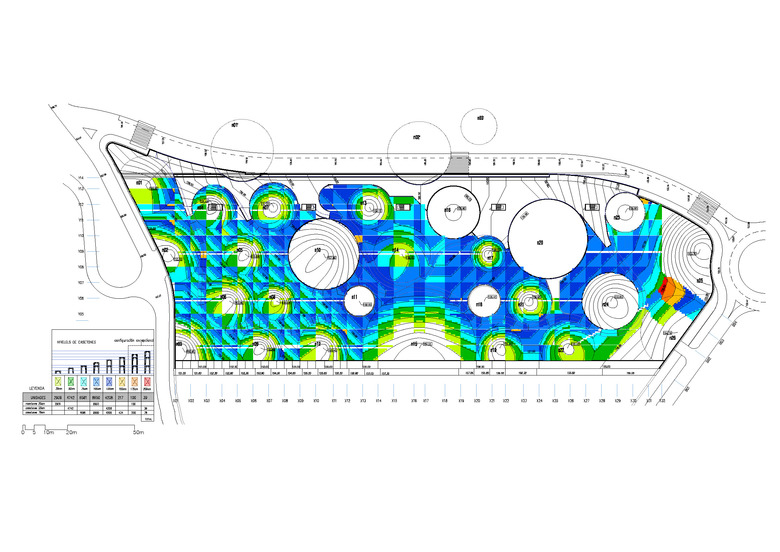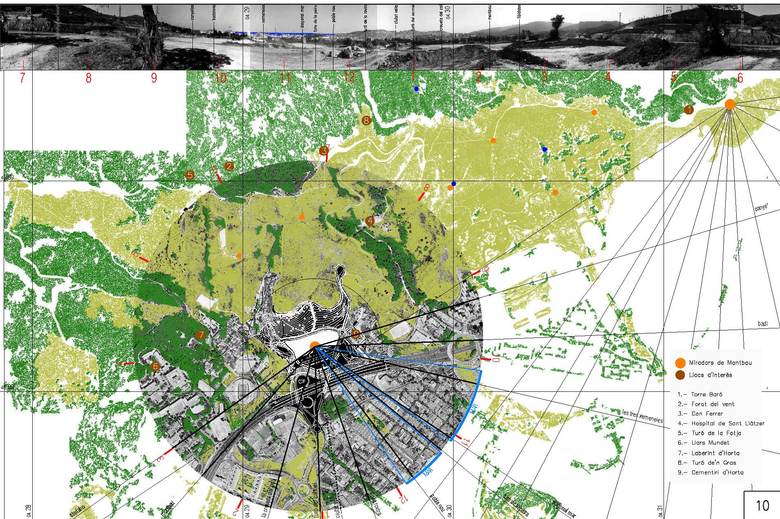Montsalvatge Park
回到项目列表- 位置
- Carrer del Síndic Rahola, between the streets of Camí del Cal Notari and Carretera d'Horta towards Cerdanyola, Barcelona
- 年份
- 2006
We are looking for a new perspective, the aerial vision, more in tune with the XXIst century than the frontal vision of the passer-by, more proper of the XIXth century. The park cannot be seen (only its trees but not its geometry) but felt (through its platforms, small hills or cuttings…) Geographical, topographical or topological mechanisms rather than compositional mechanisms.
The tilting down or 90º rotation of the vertical plane, from the axis of the monument to the horizontality of the ground plane, from the frontal to the aerial perspective, is an operation already performed by Giacometti in 1930. In the first surrealist sculptures, the masks are transformed into architectonic landscapes, and the landscape into a game board. (“On ne joue plus”, 1932). The first horizontal sculptures, without pedestal incorporated mobility and play as fundamental elements. “Giacometti’s game board, horizontal sculptures enact the marriage of the field of the representation –XIX c. architecture- with the condition of the base, the ground, the earth” (R. Krauss). The object is flat, and horizontal but thick with inner voids.
The park above the Horta bus depot, transforms its 220.000 sq f. of concrete roof into a green urban space at the urban limit of Barcelona, between the ringroad and the Collserola Natural Park, one the most derelict areas until the ‘90s.
The park, more than just a green area, is a great open space similar to the plaza of Güell Park. It is a thick and hollow construction with a width to thickness ratio close to that of Giacometti’s sculptures. The first operation is a 90° rotation, a tilting of the façade into a roof. The façade as a roof and the roof as a façade. The second operation is the change of scale which will serves us as reinforcement for ambiguity, turning the deck over the depot into large scuppers which will collect rain water.
As a result of its particular condition on the roof of a bus deposit, the park is conceived as a machine for draining and conducting water, distinguishing between superficial and deep-water conductions. The artificial nature of the site (park on a rooftop, limit of the urban area) is reflected in the funnels (superficial waters) whereas the natural aspect is reflected in the interstitial “wrinkled area” surrounding the funnels.
The large concrete funnels collect torrential water to a central scupper. They are free of natural vegetation and constitute basins of different finish materials provoking two types of landscape: a cold landscape of sand, water, earth and concrete and a warm landscape of grass, bamboo, colored rubbers and hiparrenia. The cold landscape will generate a dynamic activity: skating, water games, bike trials whereas the warm landscape will generate a quiet activity: lying down, sun bathing, reading, pic-nic, gazing, gardening, and child games.
The so-called “wrinkled area” collects water through a system of micro-basins where the water stagnates and spreads slowly through the ground. Two types of vegetation articulate the wrinkled area: Type A: hyparrenia and Type B: a mix of hyparrenia and pine tree basins. The continuity of the actual vegetation of the southern slope of Collserola Mountains is thus ensured. Agroforestal techniques are applied to a public space allowing to cover large areas economically.
