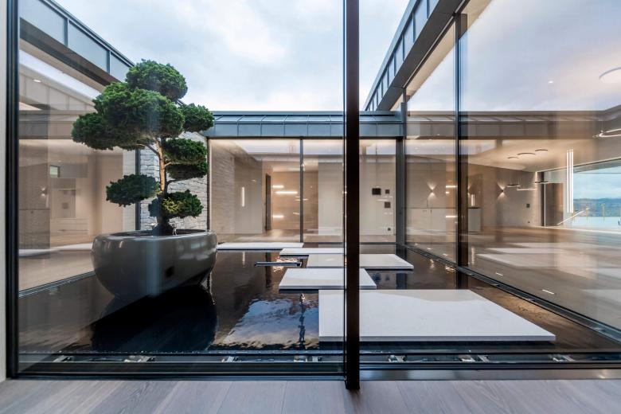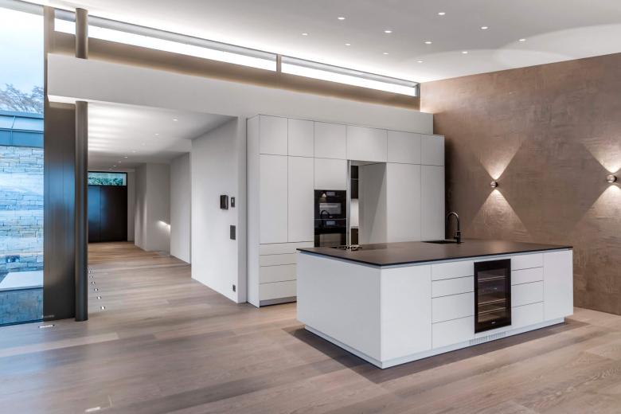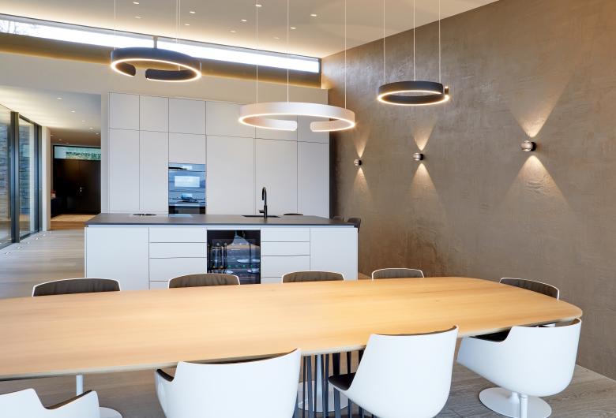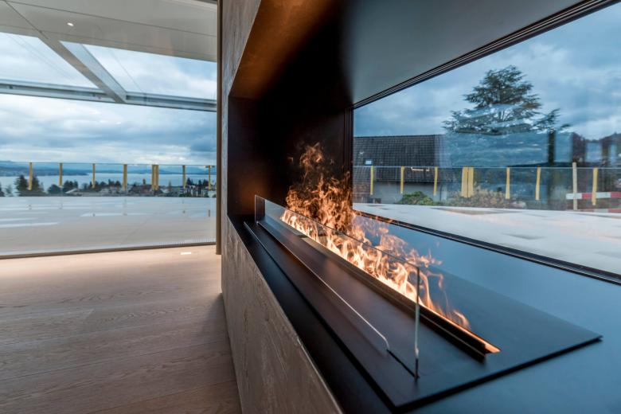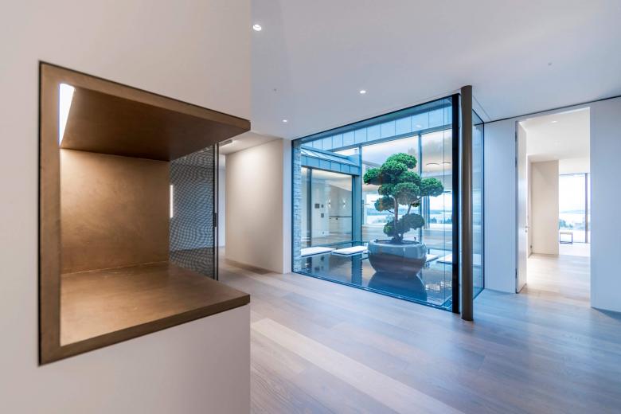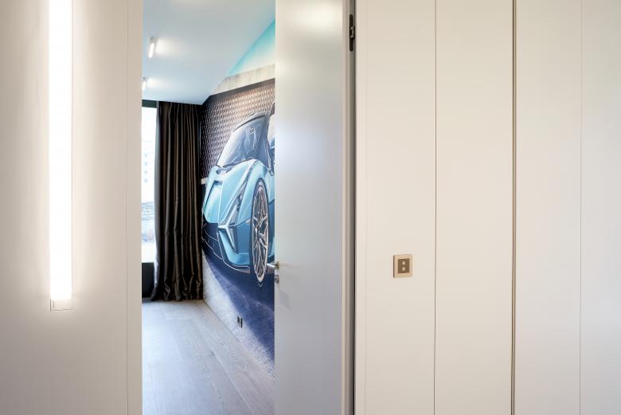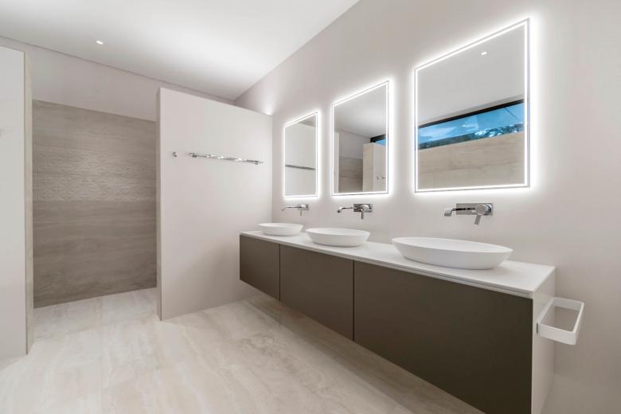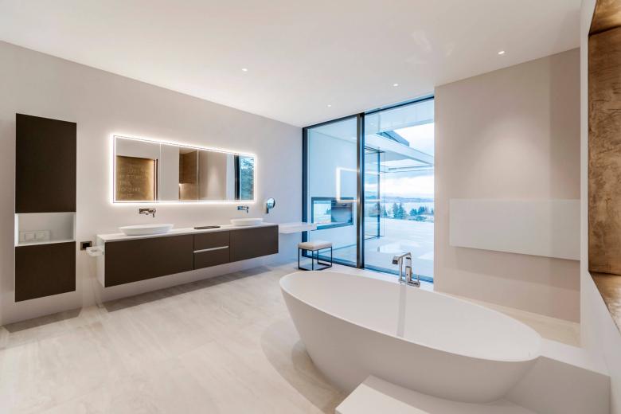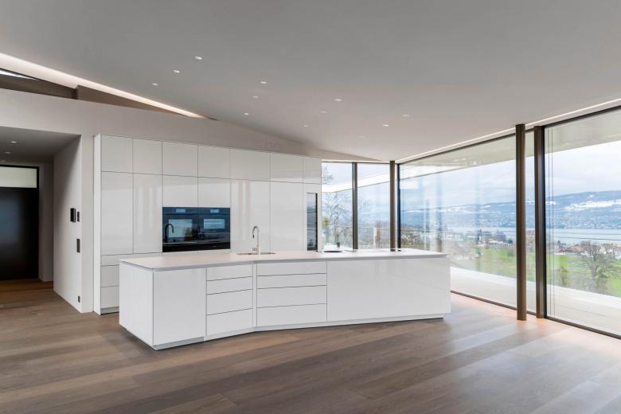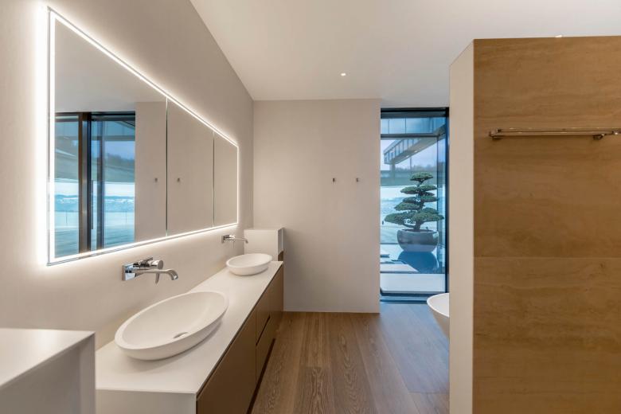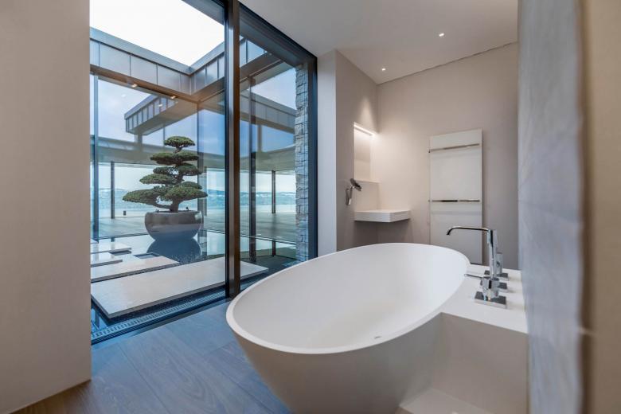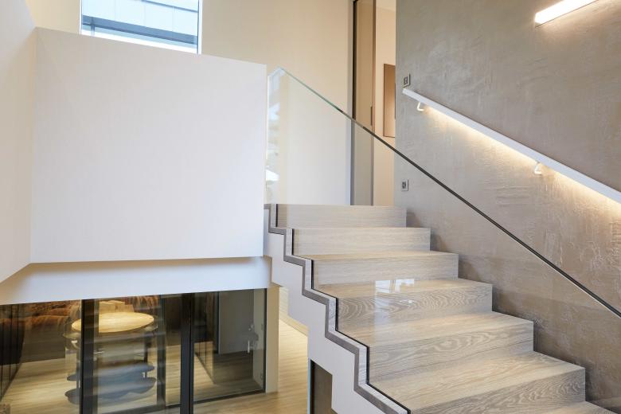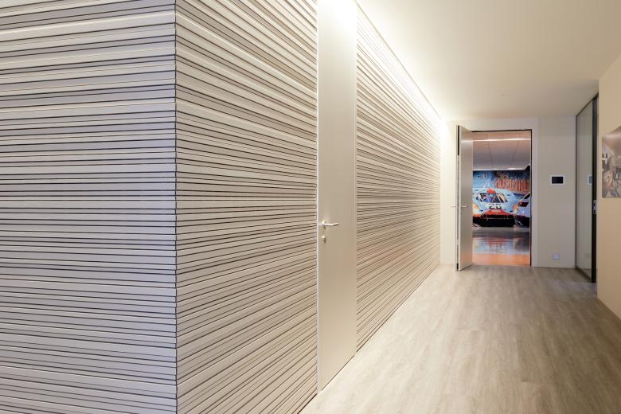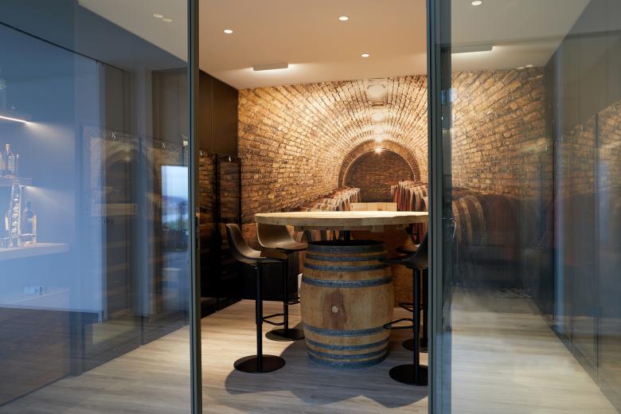generationen-villa am zuerichsee
Switzerland
- Arquitecto de interiores
- regula rechsteiner
- Año
- 2020
- Cliente
- privat
- Equipo
- architektur • hzds ag architekten
Innenarchitektur für beide Häuser inkl. Detailplanung Innenausbau, Möblierung und Beleuchtung
Proyectos relacionados
Magazine
-
Arquitectura y Domingo. Josep Llinàs
hace 2 semanas
-
La nueva fachada que da cara al Museu del Barroc en Manresa
hace 3 semanas
-
Premio latinoamericano de arquitectura Rogelio Salmona
hace 3 semanas
-
Richard Serra, 1938–2024
hace 3 semanas
