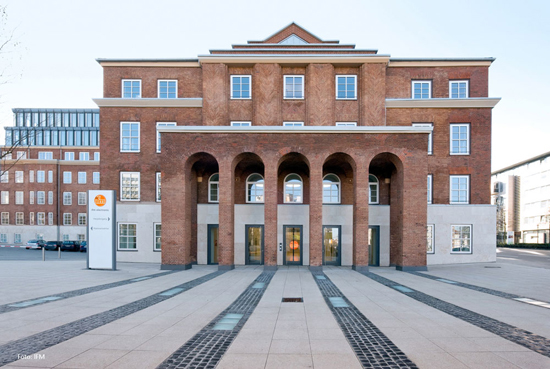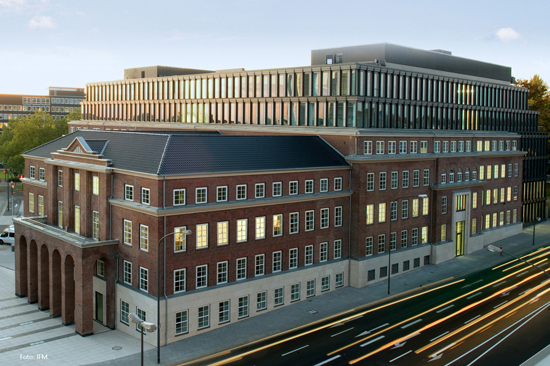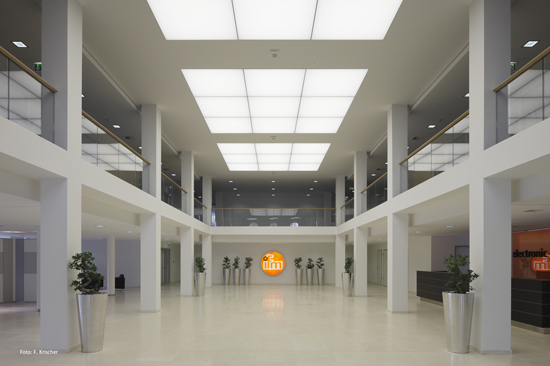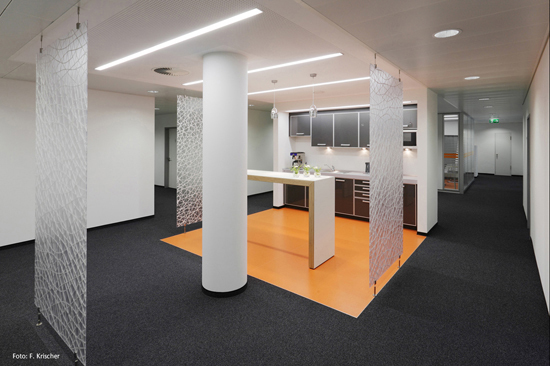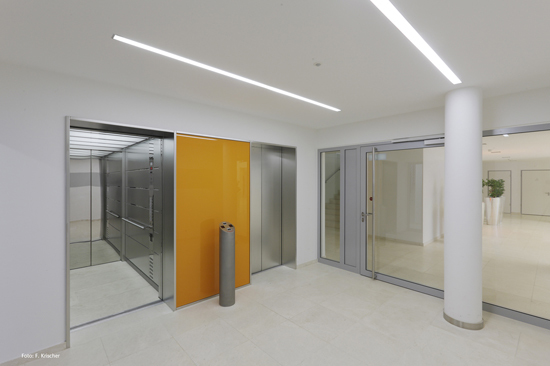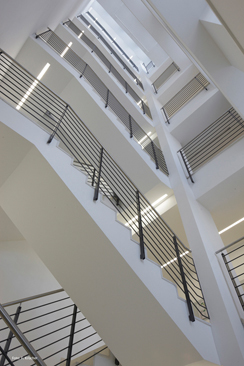Glückaufhaus
Essen, Germany
- Architects
- bahlarchitekten
- Location
- Friedrichstraße 1, 45127 Essen, Germany
- Year
- 2009
1923 Construction of the “Glückaufhaus“
2009 Completion of the restructuring
Just in time for Culture Capital RUHR.2010 the restructuring of the office building “Glückaufhaus” is completed. The office building was built in the early 20s designed by the architect Ernst Bode. The new building covering with a charcoal-colored aluminum and glass construction constitutes a unifying element to the historic brick facade of the “Glückaufhaus”.
With the user an office concept was developed, that can represent individual, group or team offices. Secondary rooms are planned in the combined zones and allow the optimal utilization of the façade surface for office space.
The "open" courtyard of the building to the pocket park forms the center of the entire arrangement.
Gross area
27.000 sqm
Related Projects
Magazine
-
Arquitectura y Domingo. Josep Llinàs
2 weeks ago
