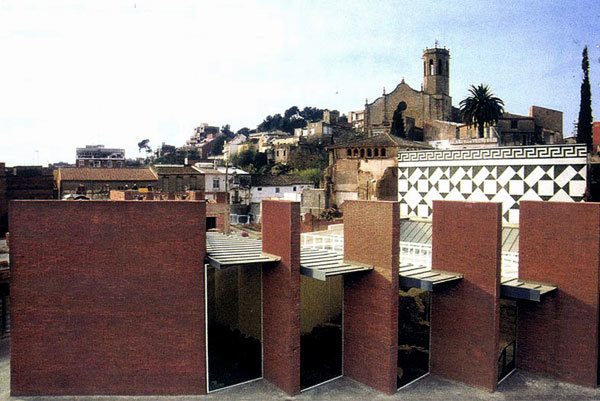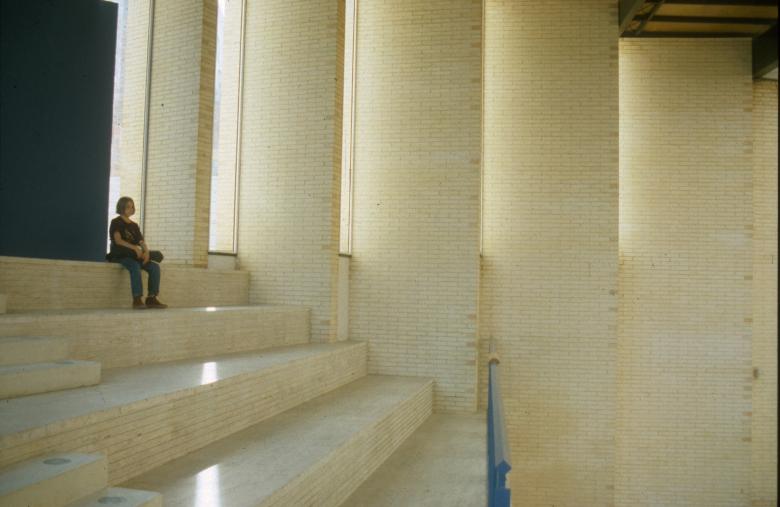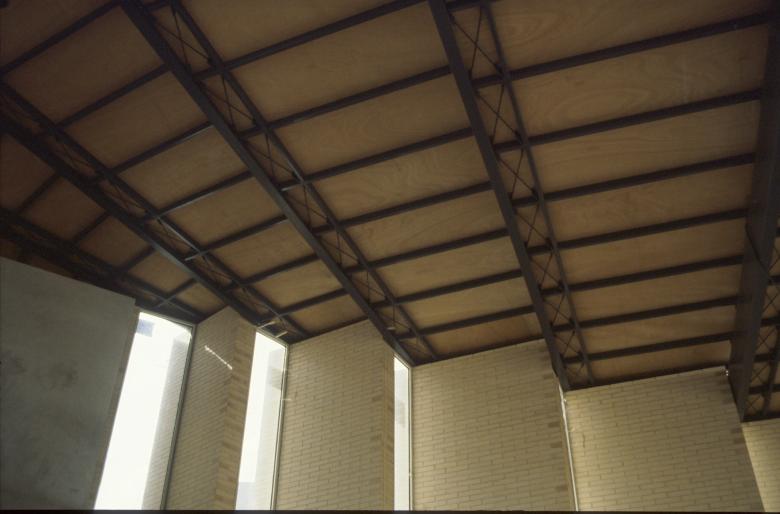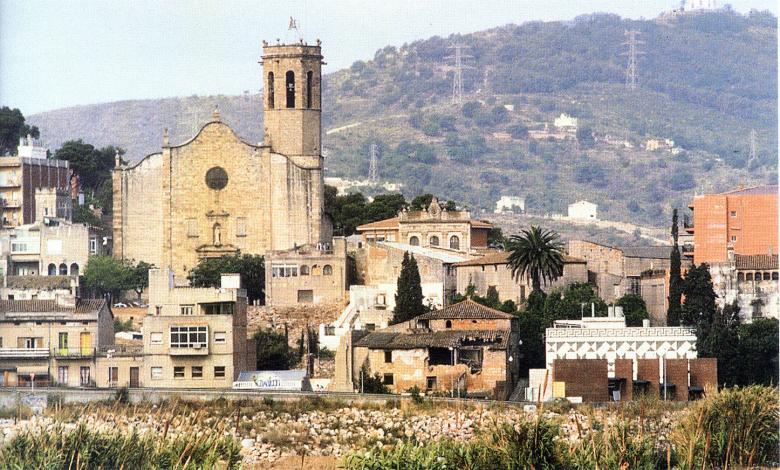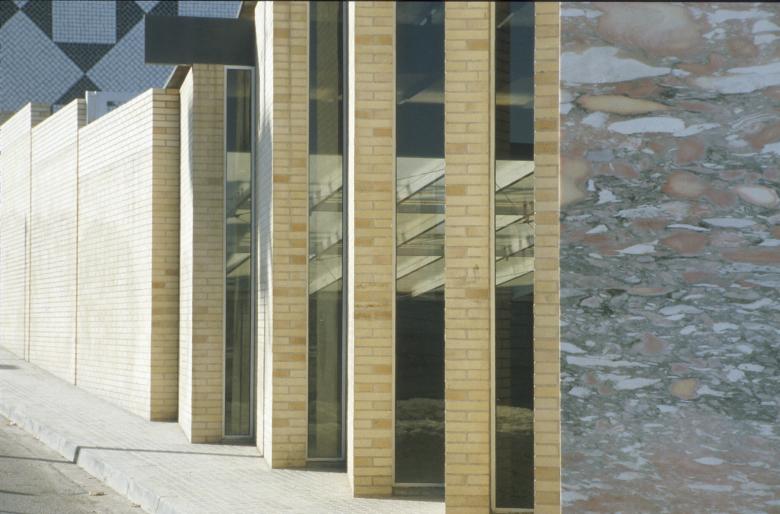Museu de les Termes Romanes
Sant Boi de Llobregat
- 建筑师
- Arriola & Fiol
- 位置
- Sant Boi de Llobregat
- 年份
- 1998
The project for a permanent exhibition, to be part of the future museum, made it possible to complete archaeological research into the Roman baths and construct a roof which guarantees the definitive consolidation of the remains. Accessibility to the ruins below street level and the museum tour conditioned the organization of basic museum installations, attended by one or two permanent members of staff.
The design of the roof provides two experiences; above the archaeological artefact it is continuous and transparent, built of polycarbonate and suspended on the framework of the bath's roof. The remaining areas comprised of the entrance foyer and the stepped viewing platforms are covered by fragmented opaque plates of copper, which echo both the movement around the Roman ruins and mediate the irregular site and topography.
An urban scale reconstruction of the Roman flooring pattern is tiled on the projects back wall, which addresses its context on the town's periphery facing an intra-urban highway.
相关项目
杂志
-
Arquitectura y Domingo. Josep Llinàs
2 week ago
-
Richard Serra, 1938–2024
3 week ago
