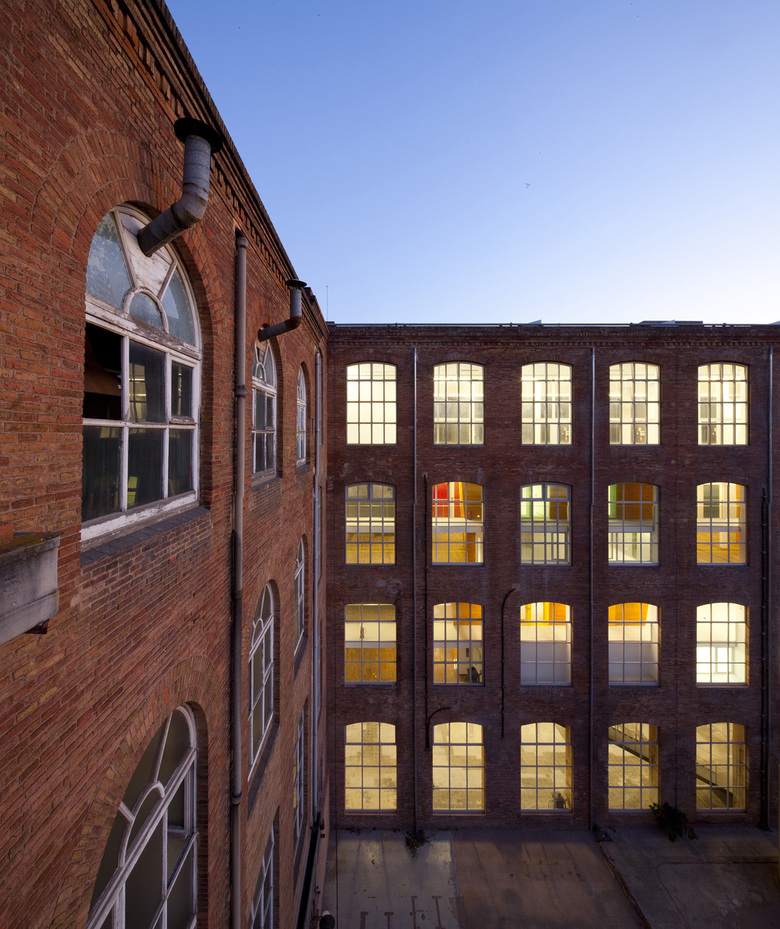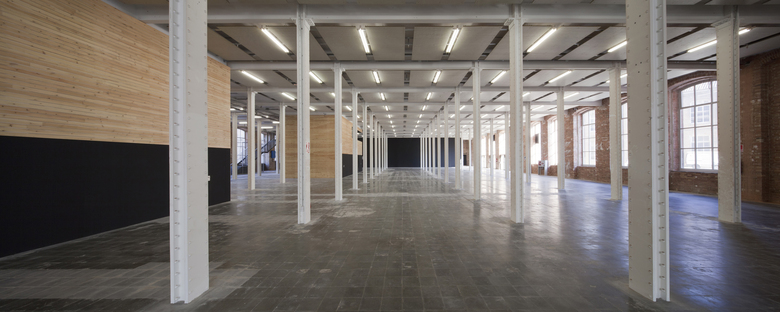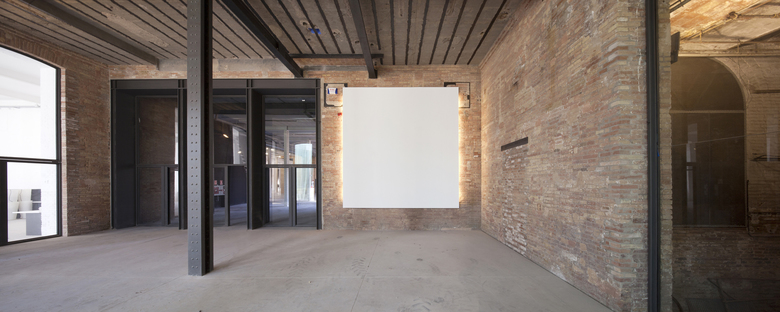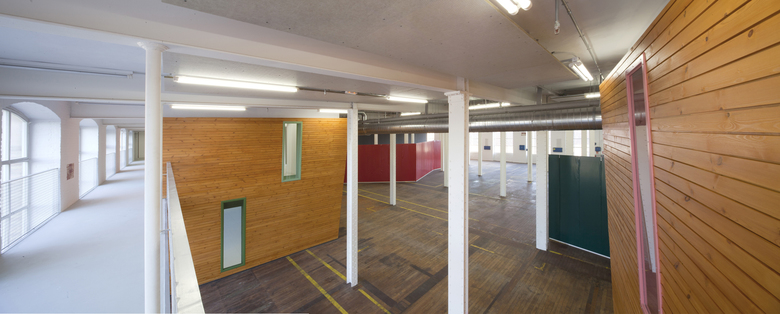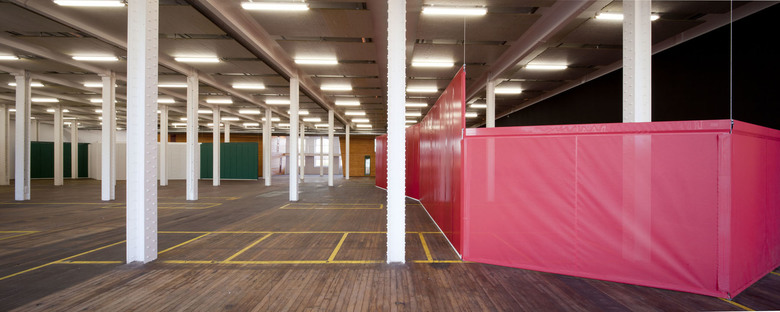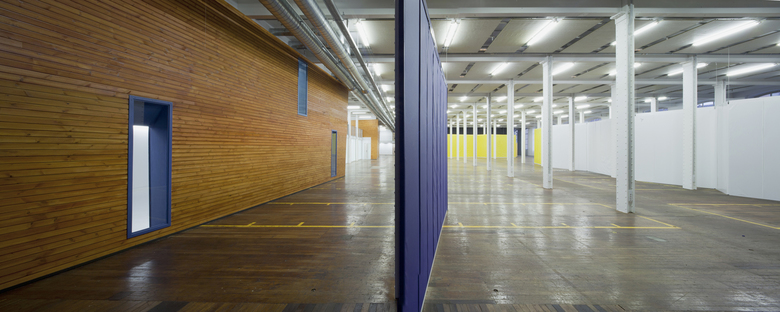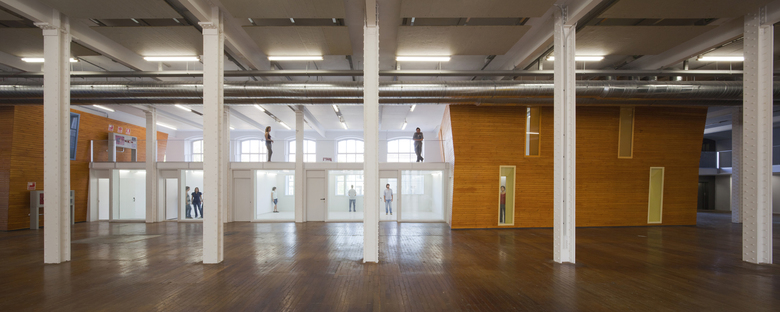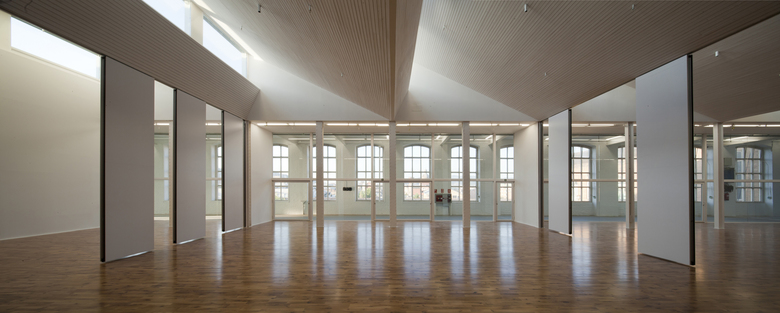'Creation Factory' in the old Fabra & Coats main building, Barcelona
Barcelona
- 位置
- C/Sant Adrià 20, 08030 Barcelona
- 年份
- 2011
(Project in association with arch. F. Bacardit)
The intervention in Fabra & Coats was highly respectful with the existing building. More than a transformation, it is a recovery of an industrial space. Despite the complexity of the functional program –a Factory of Artistic Creation, a School of Arts, a Center for Contemporary Art and an Industrial Heritage Conservation Center– constructive and structural elements were kept, as well as some of the original facilities.
The strategy has been the inclusion of technological components (a new vertical communication and systems shaft, music ‘boxes’, etc...) that can accommodate specific functions, and a flexible division of the space, designed with a cable-and-sails system, which allows to modify the space according to needs.
As to the facades, the intervention sought to demolish certain bodies added along the years and the restoration of the building form and materials, recovering its original image.
相关项目
杂志
-
Arquitectura y Domingo. Josep Llinàs
1 week ago
-
Richard Serra, 1938–2024
2 week ago
