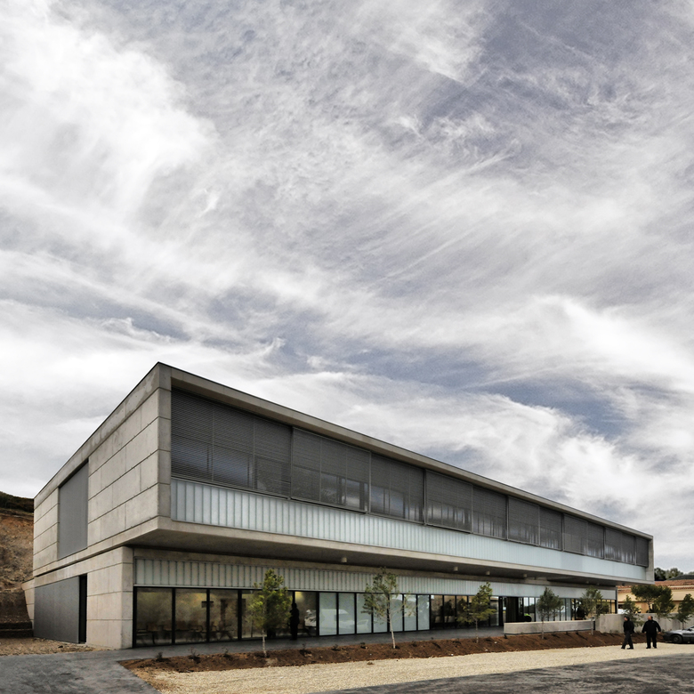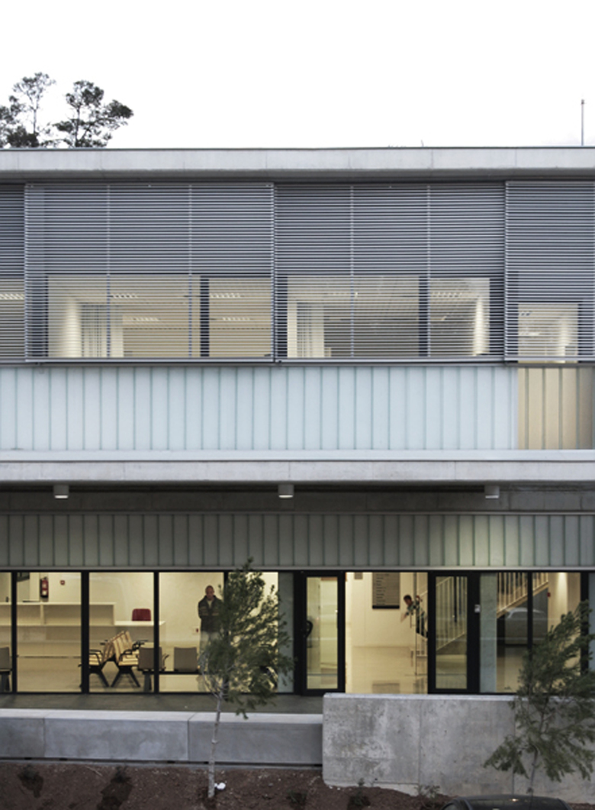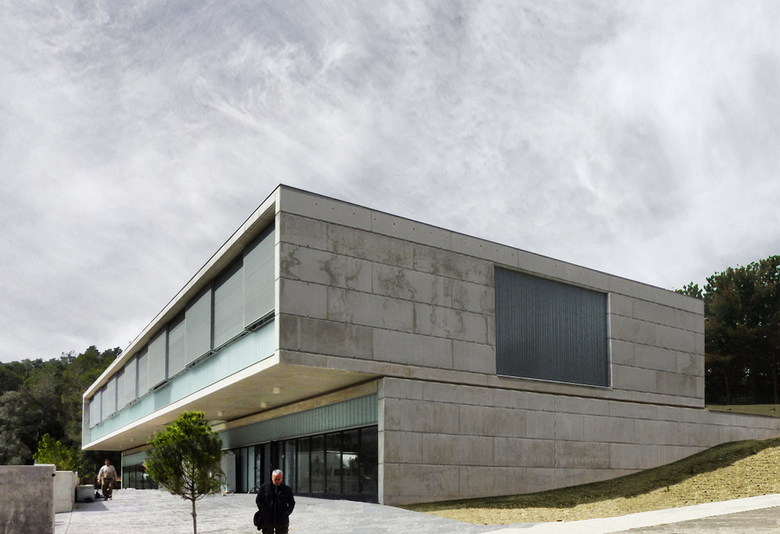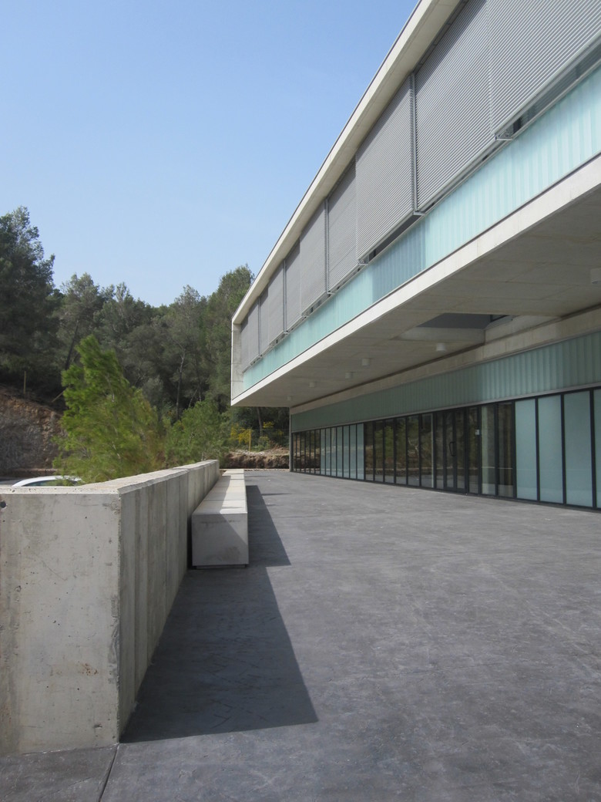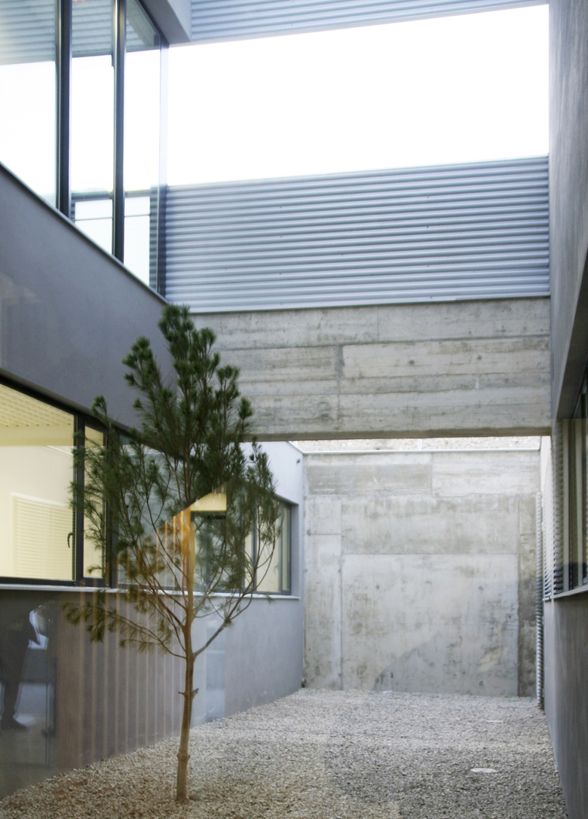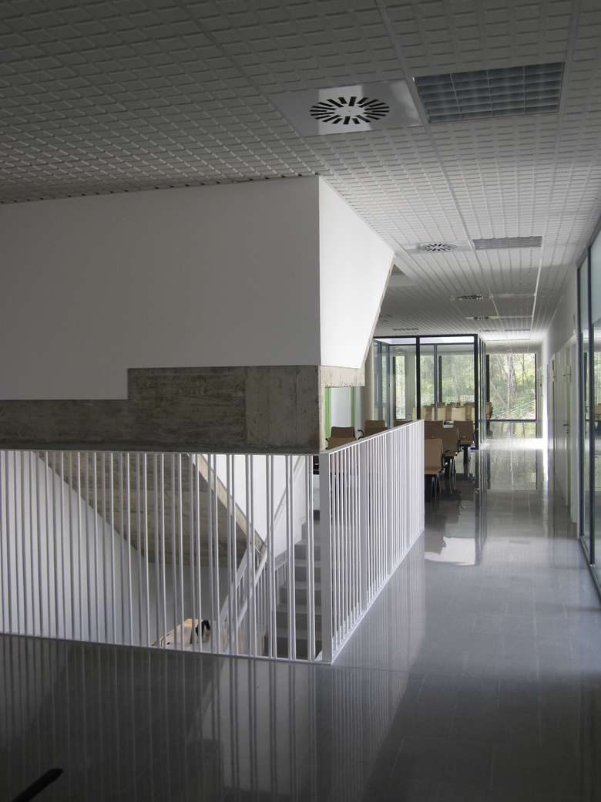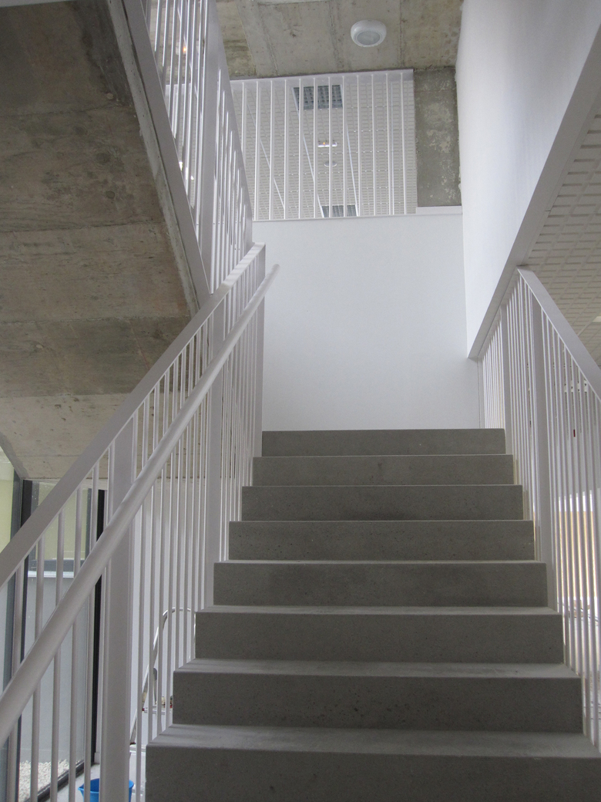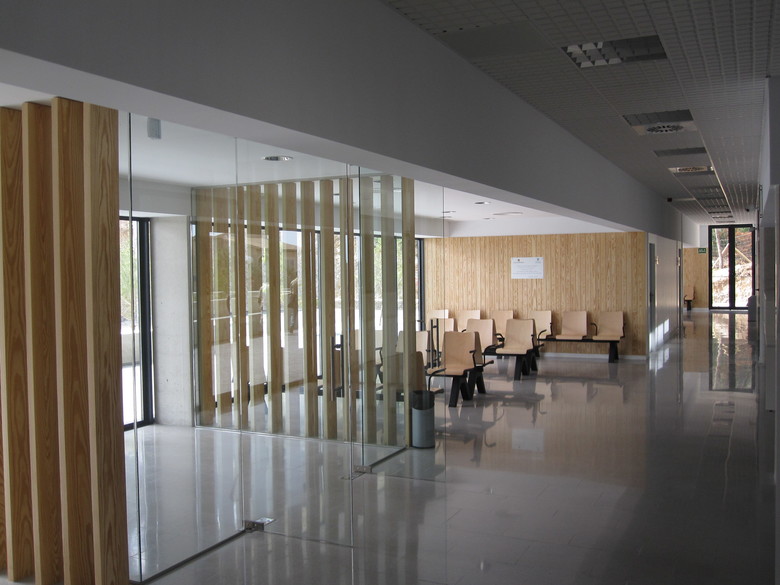Healthcare Centre in Mallorca
Son Servera
- Arquitectos
- PMMT
- Localização
- Carrer del Pi Gros, 07550 Son Servera
- Ano
- 2012
The building that will house the healthcare centre is volumetrically composed of two prisms stacked in a dislocated arrangement, comprising the building’s two floors. The lowest of these, which houses the ground floor, is set on the original property, with which it melds, becoming a base upon which the second body rests; upon covering it, it gives way to not only the porch providing access to the centre, but also an overhang shielding the south side ground floor from sunlight.
Projetos relacionados
Revista
-
Arquitectura y Domingo. Josep Llinàs
1 week ago
-
Richard Serra, 1938–2024
2 weeks ago
