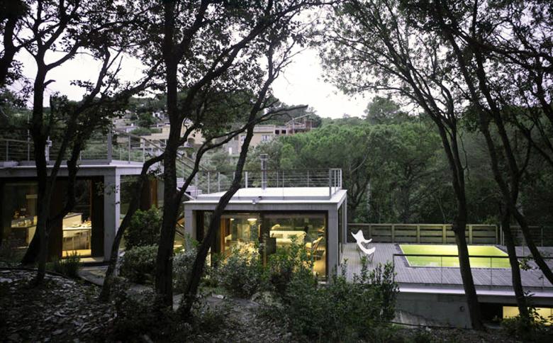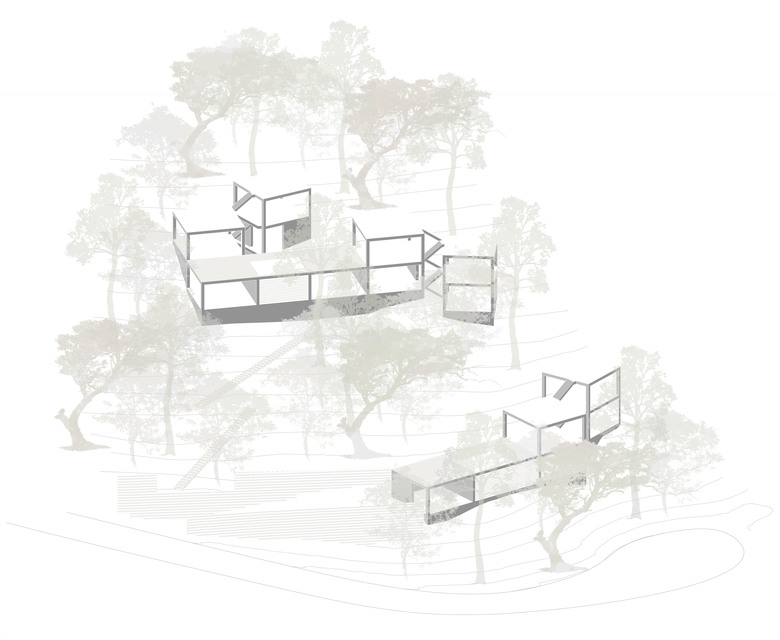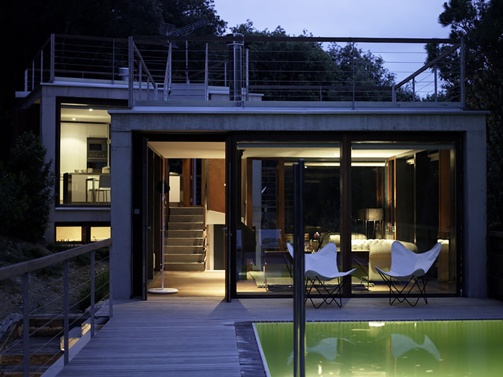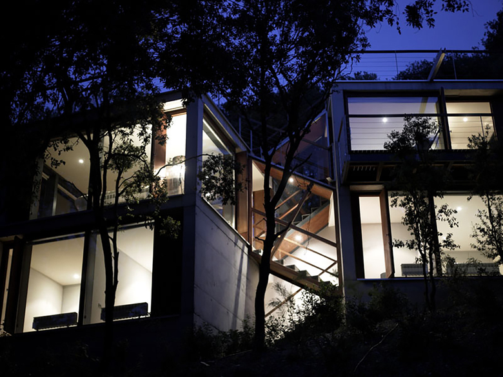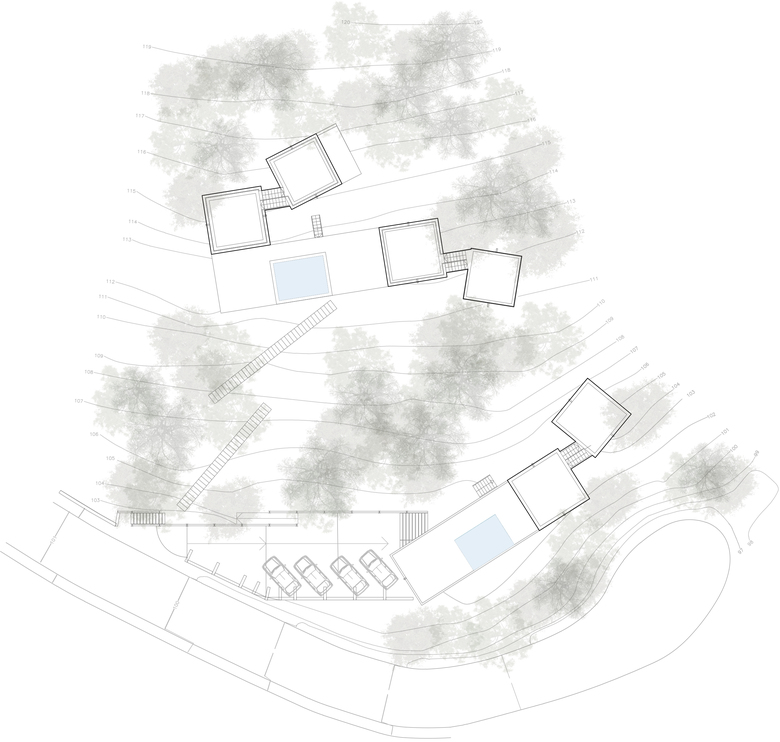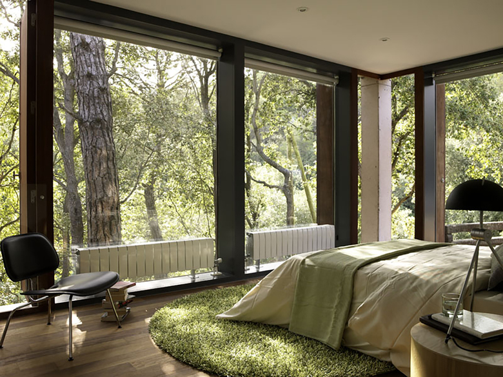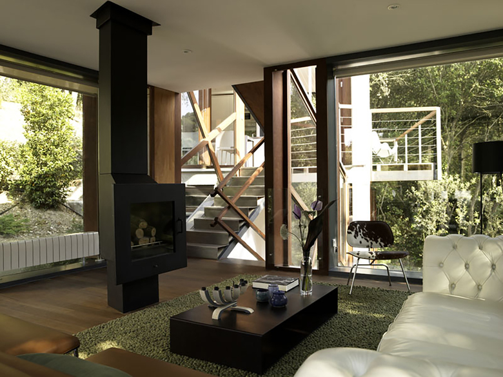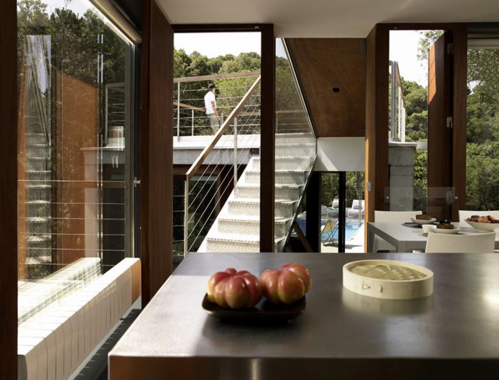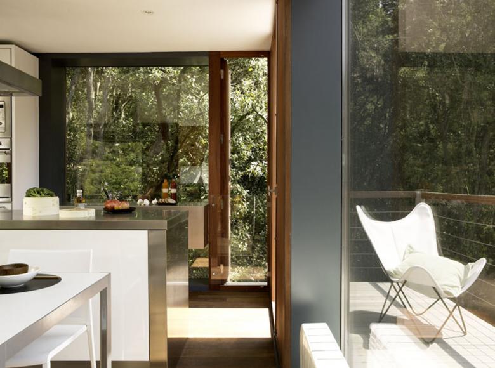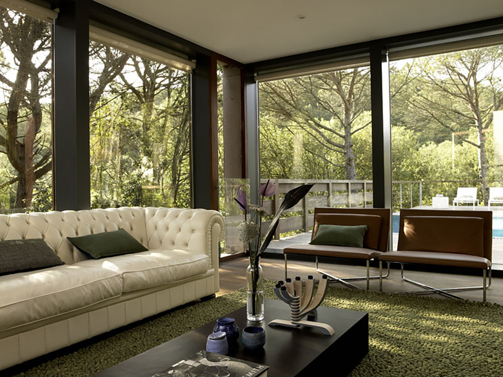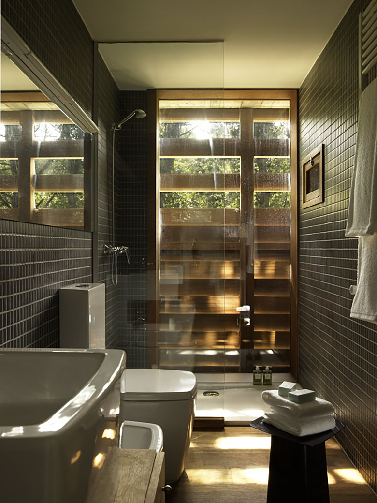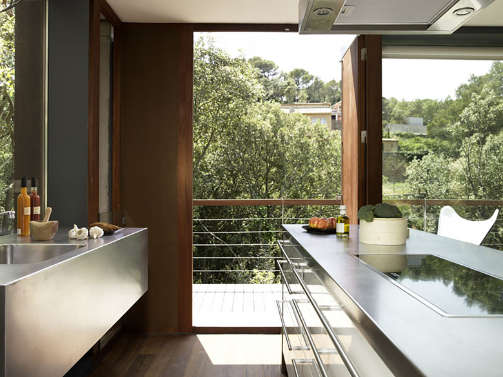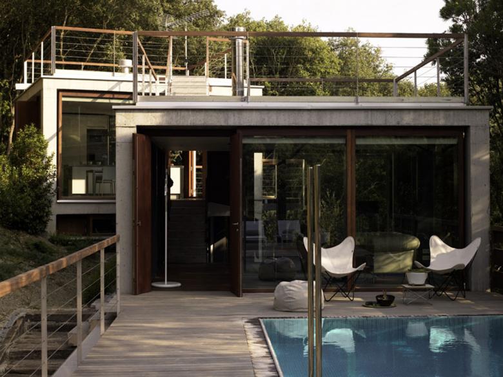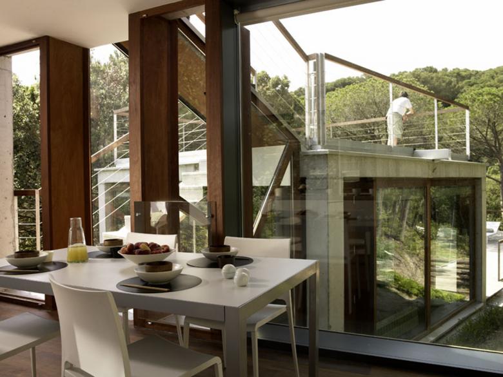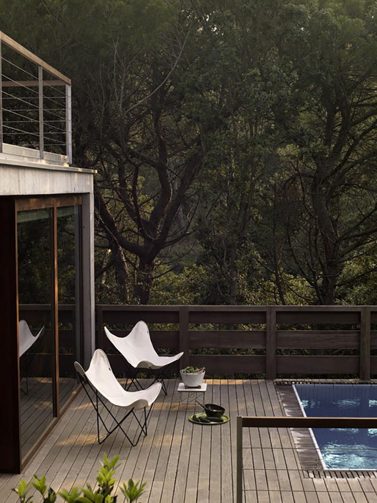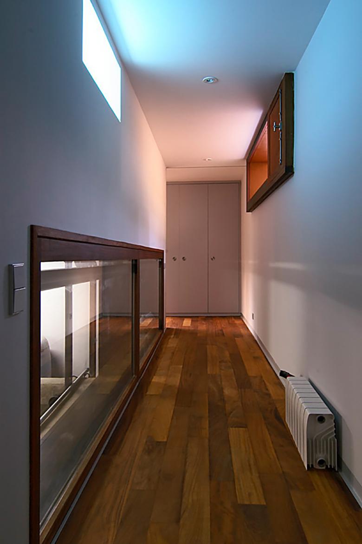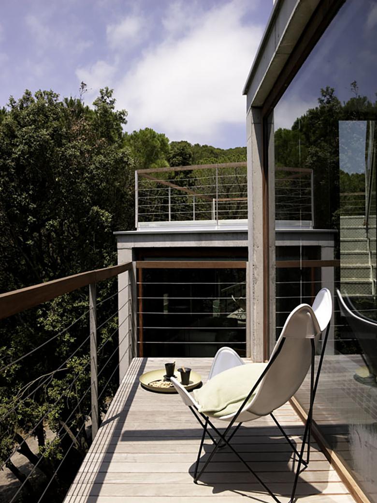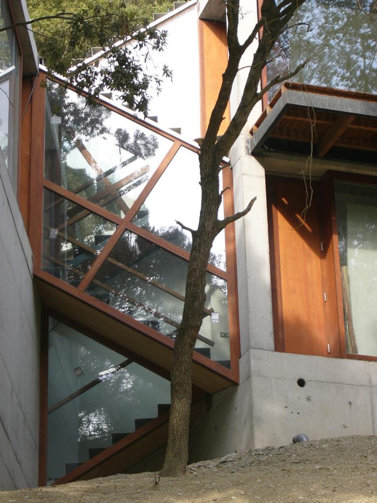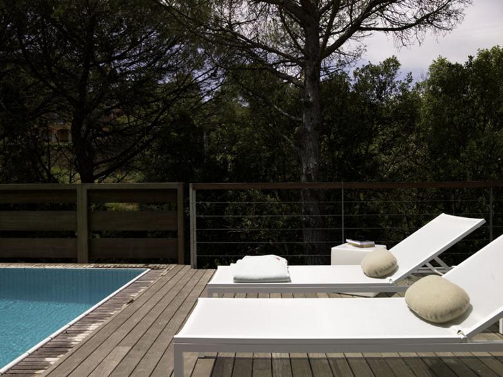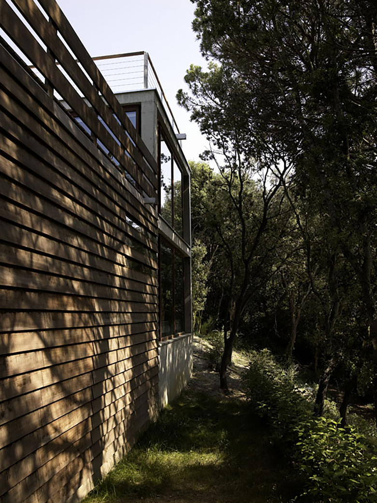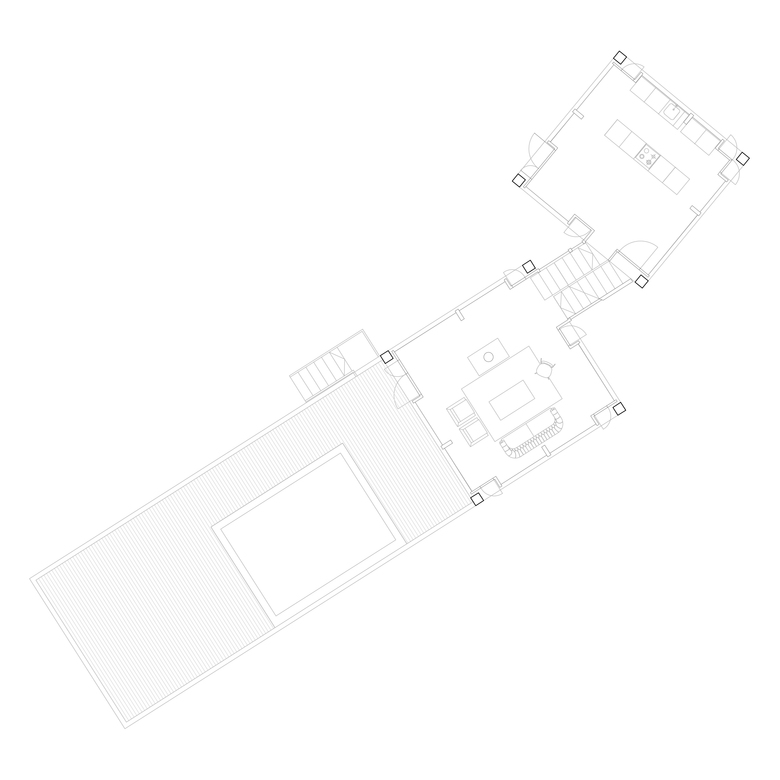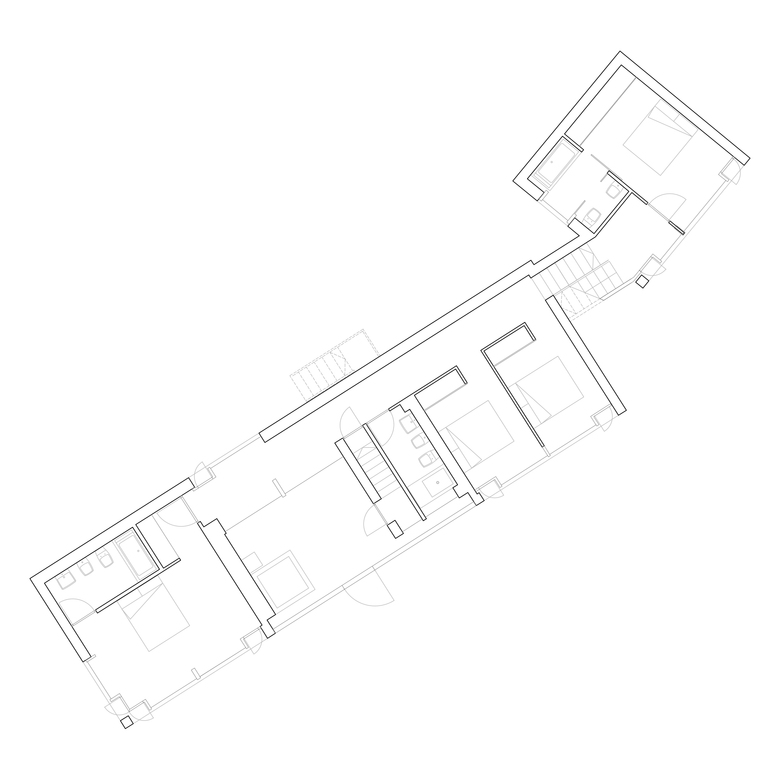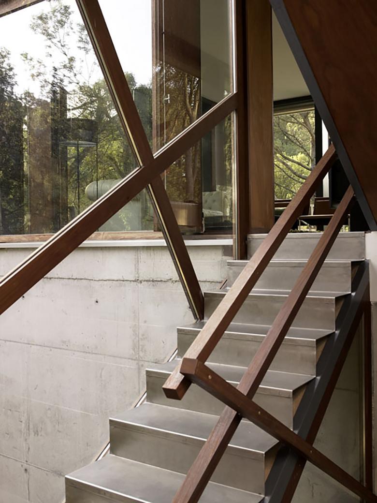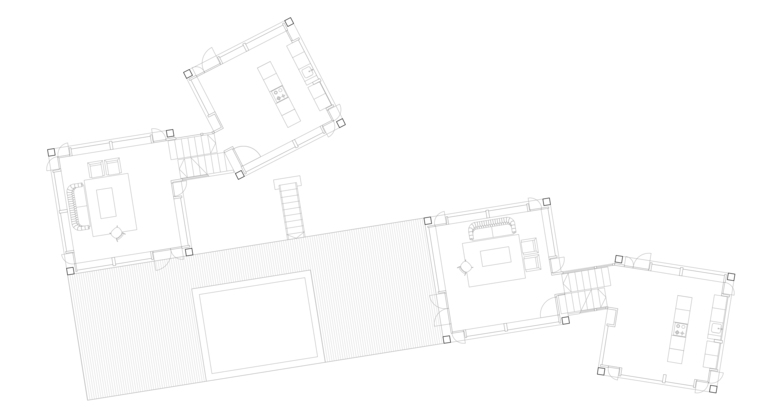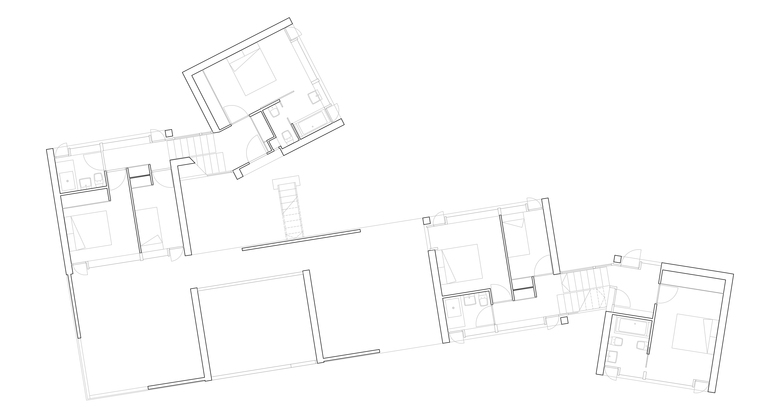Two houses Begur
Begur
- 年
- 2006
- クライエント
- private
- チーム
- in collaboration with Bárbara Noguerol Diez + Estanislau Puig Durall Arquitectos
Nestled in terraces
In this house, designed by E. Puig Noguerol and Sandy Brunner, adaptation to the environment is achieved through volumes at different heights, surrounded by generous outdoor spaces.
Perched 200 meters above sea level, offering breathtaking views of spectacular coves – a typical landscape of the Girona Costa Brava – is this residence, a collaboration between architects Estanislao Puig, Barbara Noguerol, and Sandy Brunner. The land features a steep slope facing north, covered by a forest of holm oaks, cork oaks, and oaks. Access is through a road at its lowest point, from which, in just ten minutes, you can reach unique beaches with crystal-clear waters surrounded by lush pine forests.
The construction is part of a set of two houses on adjacent plots. Both are implanted in the land while respecting the environment, avoiding changes to the original topography and minimizing tree removal. These principles posed a significant challenge in the construction process but with the invaluable reward of preserving the natural surroundings.
The house is structured with two-story modules, roughly 5.5 x 5.5 meters in size, which are articulated and connected at mid-height by stairs, adapting to the uneven terrain and leaving part of the house semi-buried for natural thermal insulation. The upper floor houses the living room, linked to the terrace where the pool is located – oriented to provide a distant view of the sea above the trees. Another module, half a floor higher, contains the dining area and kitchen. The lower levels, immersed in the forest, house the bedrooms.
The living room highlights two fundamental elements in its exceptional configuration. Firstly, the arrangement of all furniture around the fireplace, resembling a kind of devotional altar. This element takes on the appearance of a structural support, widened only occasionally to accommodate the fire, ensuring the comfort of the inhabitants during low temperatures. Secondly, the direct connection to the outdoor terrace where the pool is situated; an extremely versatile space for various activities such as gatherings, relaxation, sunbathing, or even outdoor dining. The enjoyment of outdoor space is not limited to this terrace, as all the roofs of the complex are bordered by railings, serving not only their usual protective function but also becoming transit areas or viewpoints for the pleasure of the residents.
The two distinct modules relate through the movement of the pieces, namely, through the main staircase, which, like a lighthouse, guides all internal movement. With a simple and direct language, in successive sections, the staircase is accompanied by an original railing in the form of a St. Andrew's Cross, a figure that, according to ancient tradition, represents humility and suffering. A subtle gesture that introduces a surprising poetic note into an apparently prosaic architectural element. As mentioned earlier, the entire program is accommodated on two floors or four half-floors due to the sloping floors. There are four double bedrooms, two of them as suites with all the services and comforts that the concept entails: Three of the four bedrooms are located on the lowest level, almost anchored to the surface of the terrain.
Regarding materials, the enclosures are primarily wood and glass. The joineries, made of iroko on the exterior and painted MDF on the interior, are designed to allow for installations, as many spaces lack walls for embedding them. Interiors are organized and separated by plasterboard partitions, and they feature iroko wood flooring. The reinforced concrete structure appears on the lower floor as authentic walls, occasionally replaced by pillars or specific support points. In contrast, on the upper floors, any trace of a solid and immovable structural system disappears in favor of limited supports or vertical supports that choose to be positioned at the vertices of the volumetric cubes, to disturb the exceptional view as little as possible. In the pursuit of this effect, one of the peculiarities of the facade is the absence of external sunshades on the windows, replaced by light blinds. Another notable detail is the occasional appearance of wooden slats on certain sections of the facade. Thus, the all-powerful presence of concrete is forsaken, opting for a kind of lattice that introduces, into the interiors it protects, a surprising luminous effect of threads of sunlight and shadow.
In the selection of interior furniture, a chromatic range dominated by extreme tones – whites and blacks – is chosen, accompanied by subtle notes of raw and pastel colors, and some metallic elements. In the kitchen, the symbiosis of white with metal appears as an indissoluble combination.
関連したプロジェクト
Magazine
-
Arquitectura y Domingo. Josep Llinàs
1 week ago
-
Richard Serra, 1938–2024
2 week ago
