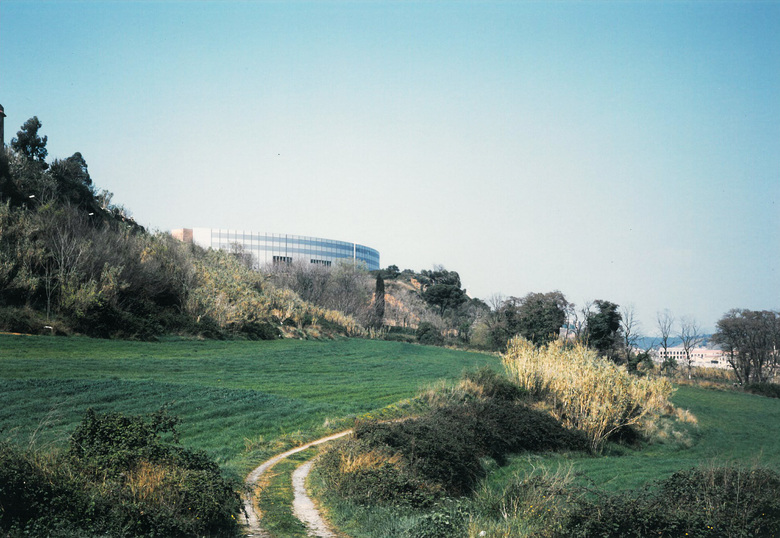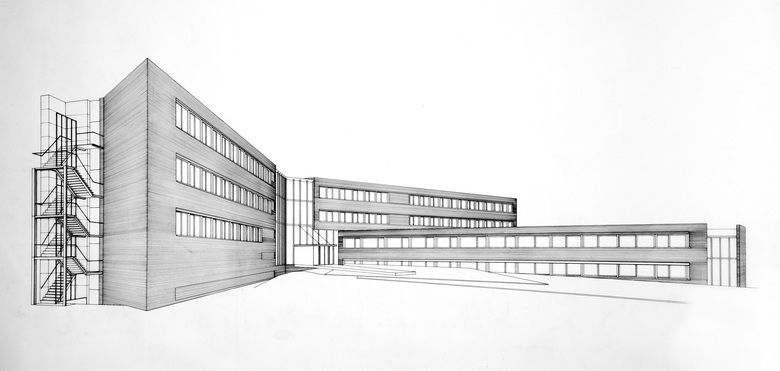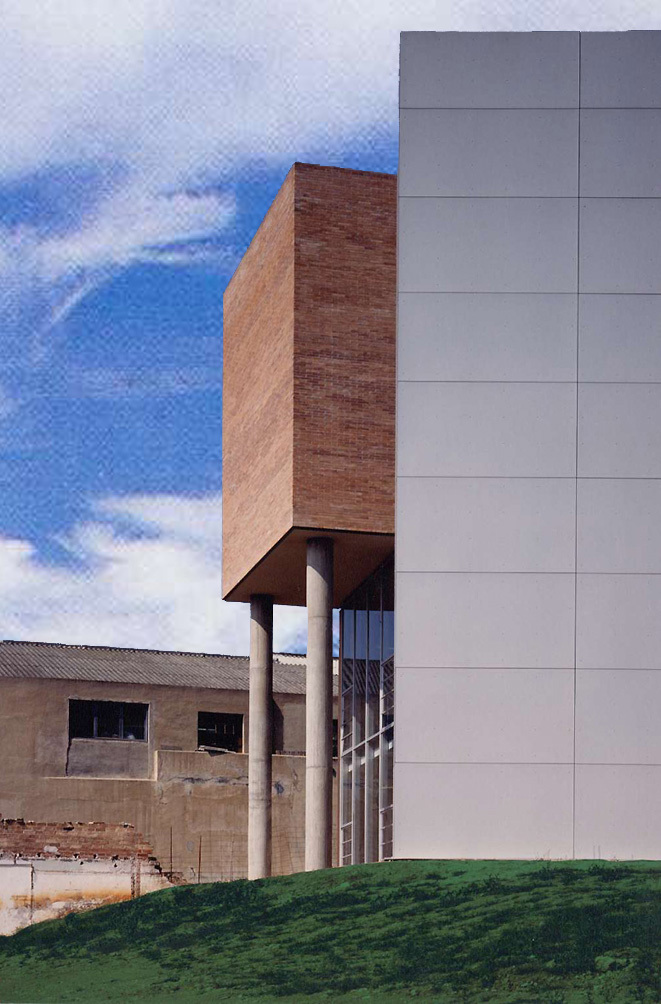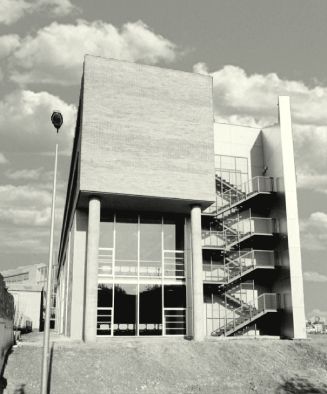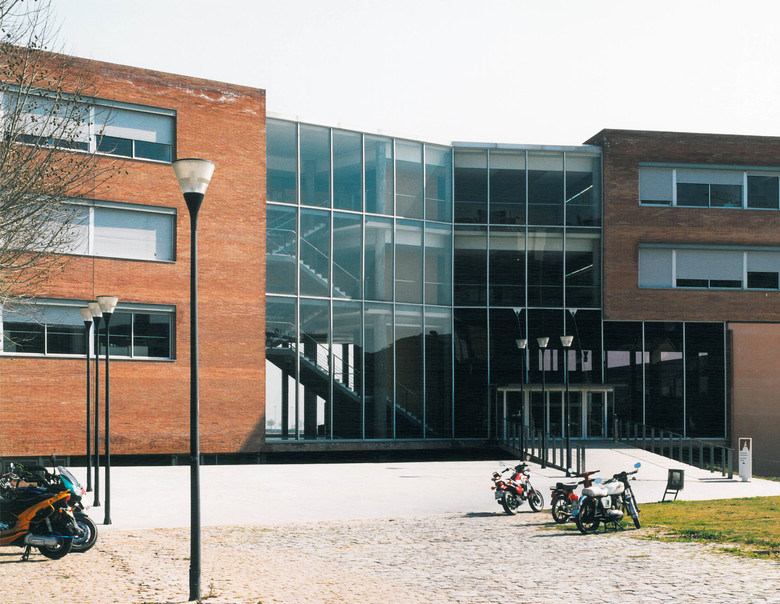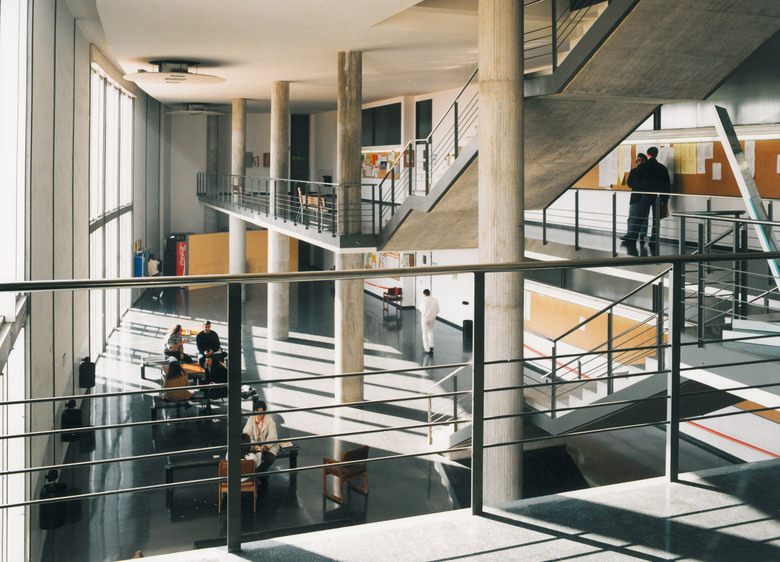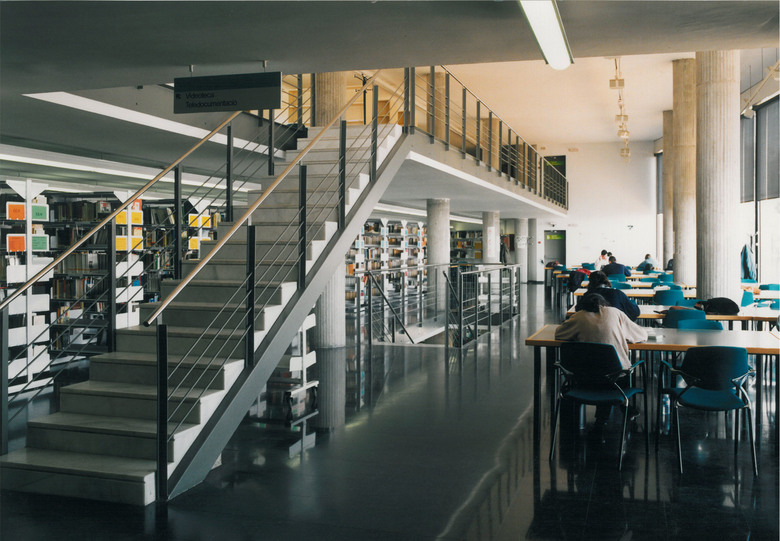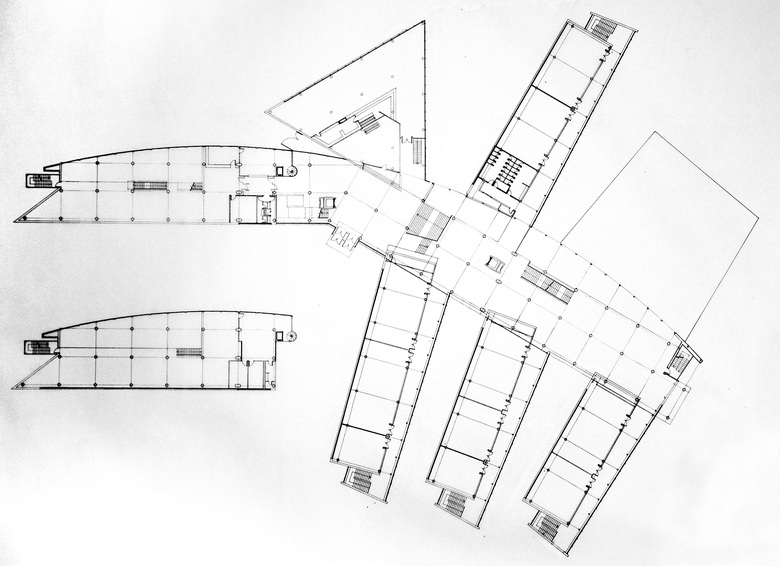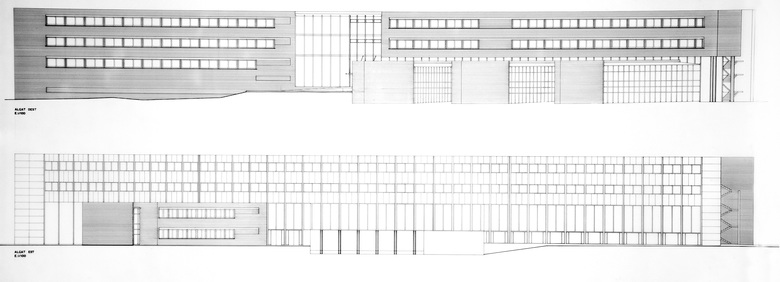UAB Business and Economy School
Sabadell
- Architetti
- DFT arquitectes
- Sede
- Carrer de Bonavista, 08202 Sabadell
- Anno
- 1994
This building is located in the plot occupied by the old slaughterhouse, from which are still preserved some of its typical chimneys. The School is settled in on the top of the Ripoll’s cliff, at the east of the urban core, 6km away from the UAB Bellaterra’s Campus. The class-rooms, are organized in independent bars (Ground Floor + 1) looking to a central space. This “lung”, facilitates the optimal circulation flows and generates a wide relation space. This organic disposition of the building, moreover than solve the program, allows to add more bars in different phases along the time depending on the growing needs or the academic curriculum.
Progetti collegati
Rivista
-
Arquitectura y Domingo. Josep Llinàs
1 week ago
-
Richard Serra, 1938–2024
2 weeks ago
