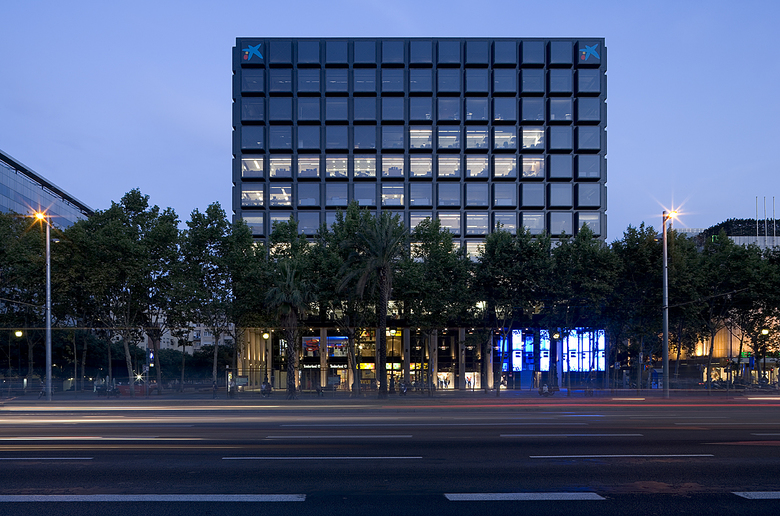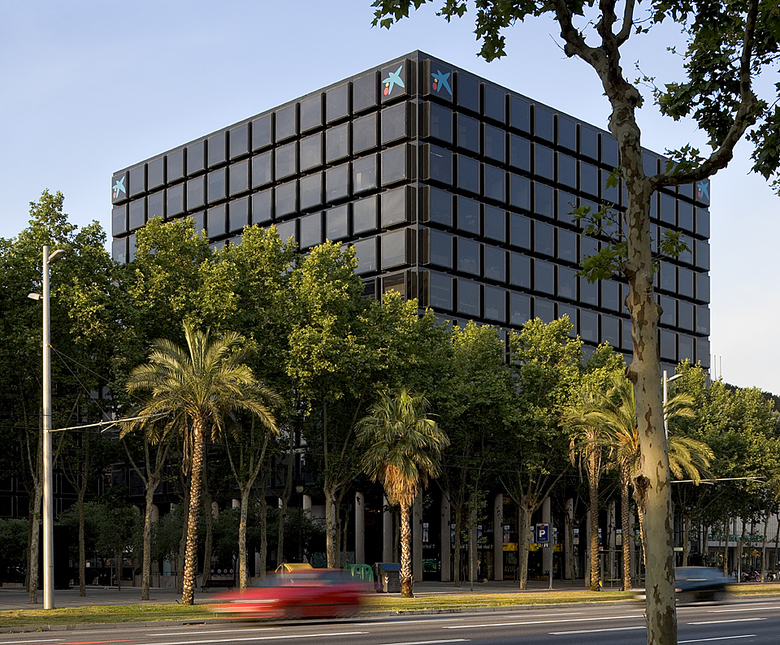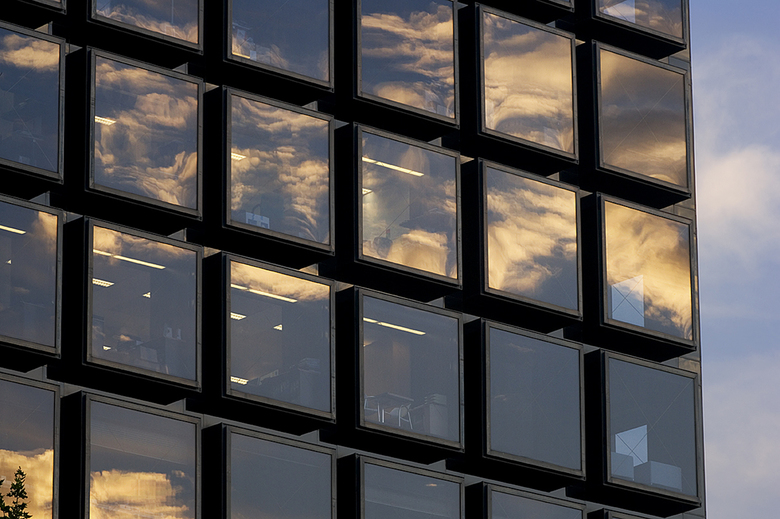Centre Caixa
Barcelona
- Architetti
- L35
- Sede
- Barcelona, Barcelona
- Anno
- 1991
Multi-purpose complex (tertiary, commercial and residential) consisting of three buildings with different volumes.
The façade of the most representative faces the Avenida Diagonal. This 42-metre glass cube already forms part of the city’s image. Parallel to the cube, is a linear building with the same façade treatment. Between both buildings there is a square that has acquired great relevance over time. Its use as a meeting point and leisure area for the shopping centre allows the installation of outdoor eating areas, creating a dynamic urban ambience that is, at the same time, cosy.
The third volume, with a different treatment and design (residential), is a small brick building that enhances the existing buildings at the back of the lot.
Progetti collegati
Rivista
-
Arquitectura y Domingo. Josep Llinàs
2 weeks ago
-
Richard Serra, 1938–2024
3 weeks ago


