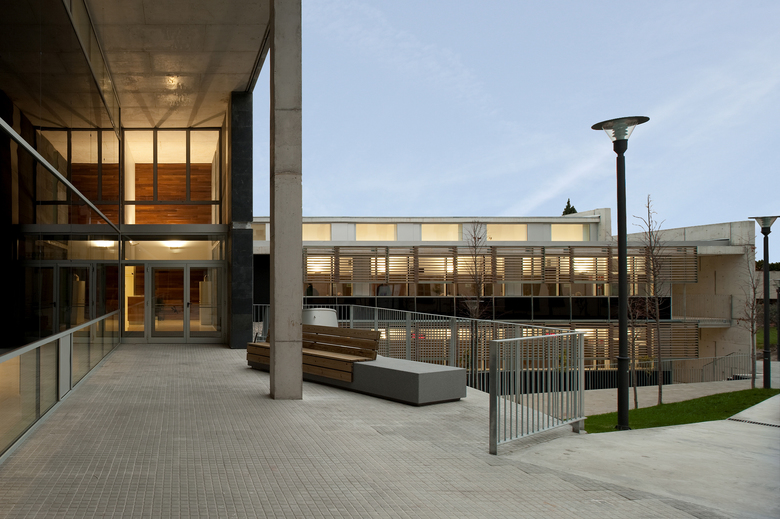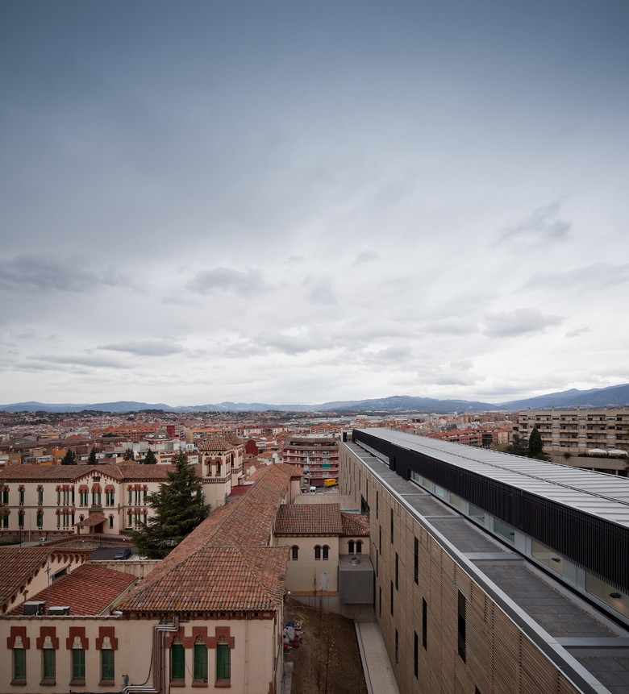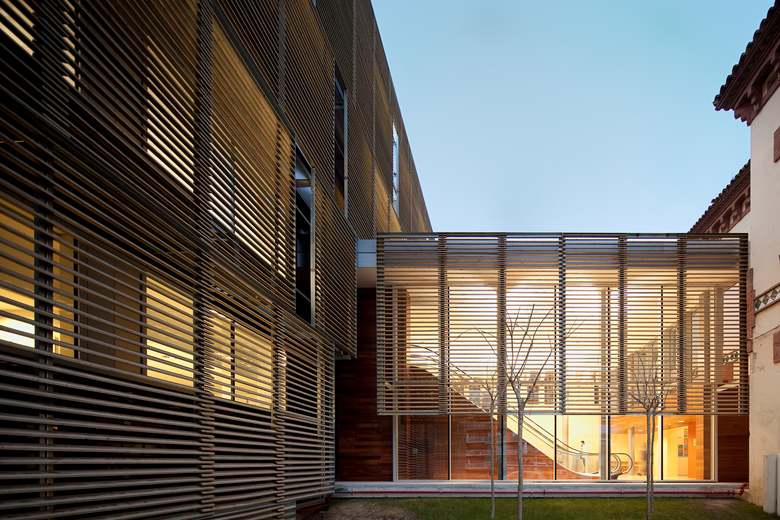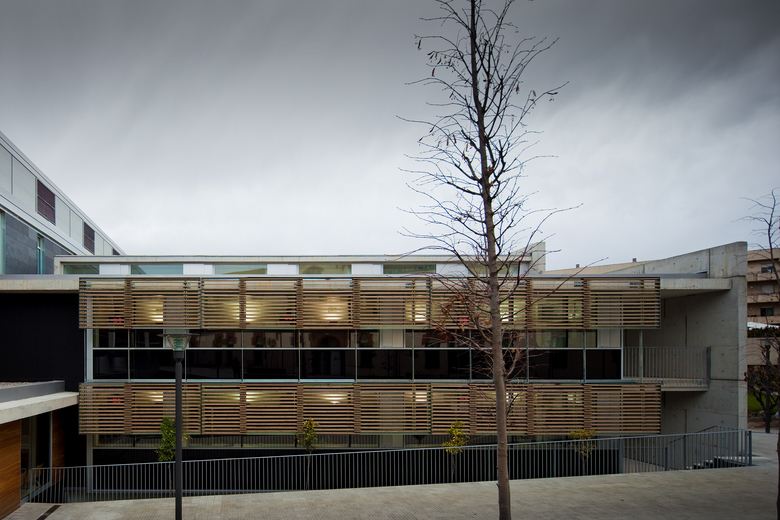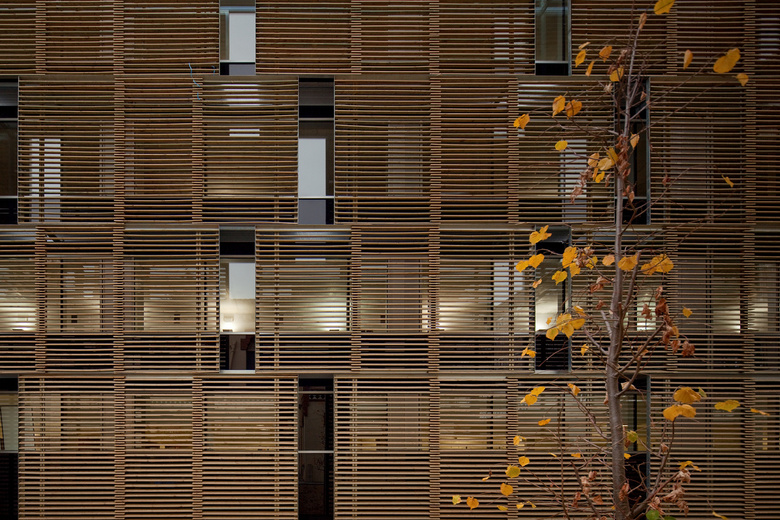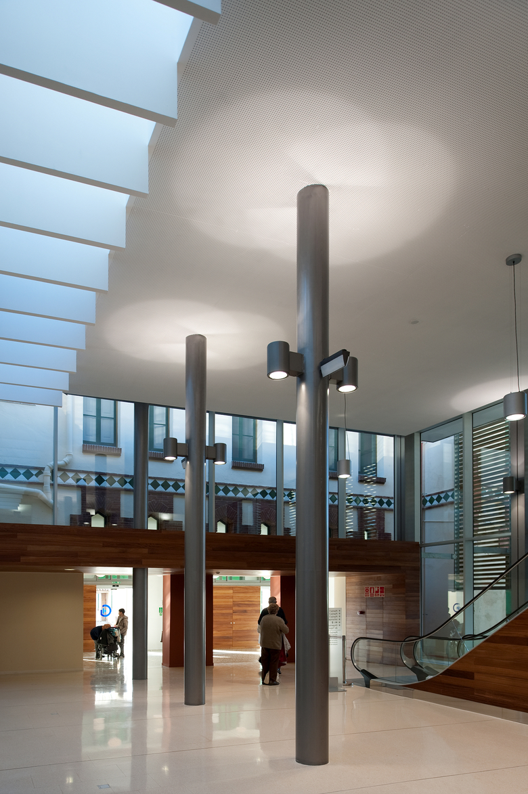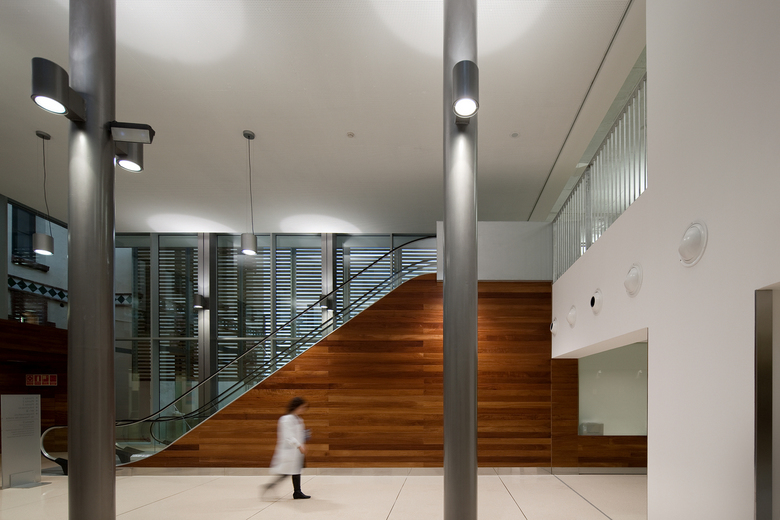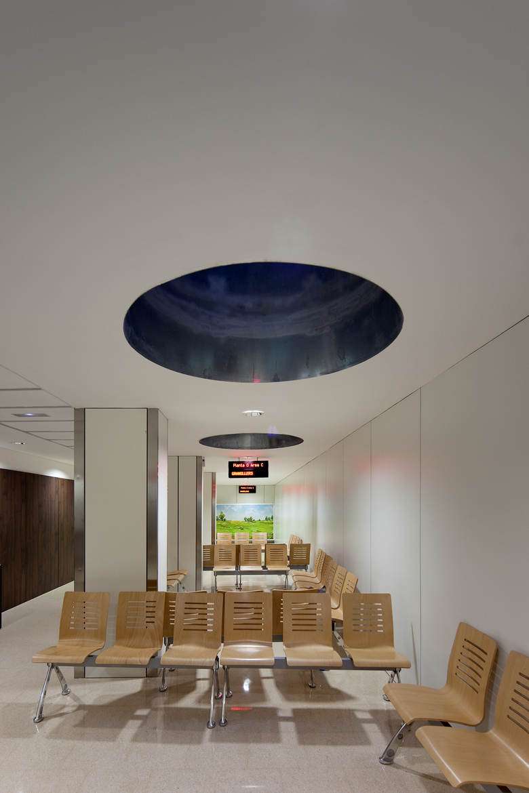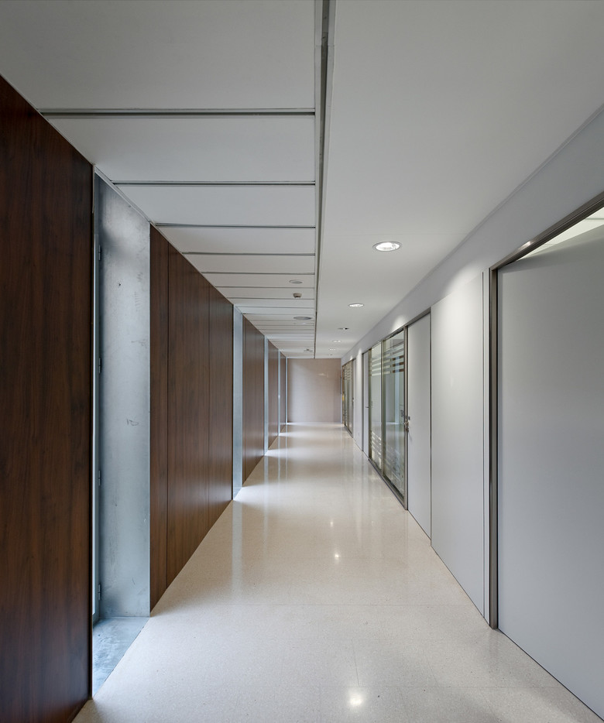Renovation and Extension of Granollers Asylum Hospital
Granollers
- Architekten
- PINEARQ
- Standort
- Avda. Francesc Ribes, s/n, 08402 Granollers
- Jahr
- 2010
- Team
- Alberto de Pineda, Juan García, Pedro Pombinho, Gerardo Solera
This complex is located in an urban consolidation zone of Granollers, a municipality to the northeast of Barcelona. The action is for extension of a listed historic building in the modernist style.
The new volume is adapted to the gradient of the site, with semi-basement areas. The project solves the problem of poor communications between the existing pavilions, with patios created to connect all the departments. The façade of the new part is planned to be neutral to enhance the value of the historic building.
Dazugehörige Projekte
Magazin
-
Arquitectura y Domingo. Josep Llinàs
vor einer Woche
-
Un triángulo rojo de Miàs Architects y Coll-Leclerc en Barcelona
vor einer Woche
-
La nueva fachada que da cara al Museu del Barroc en Manresa
vor einer Woche
-
Premio latinoamericano de arquitectura Rogelio Salmona
vor einer Woche
-
Richard Serra, 1938–2024
vor 2 Wochen
