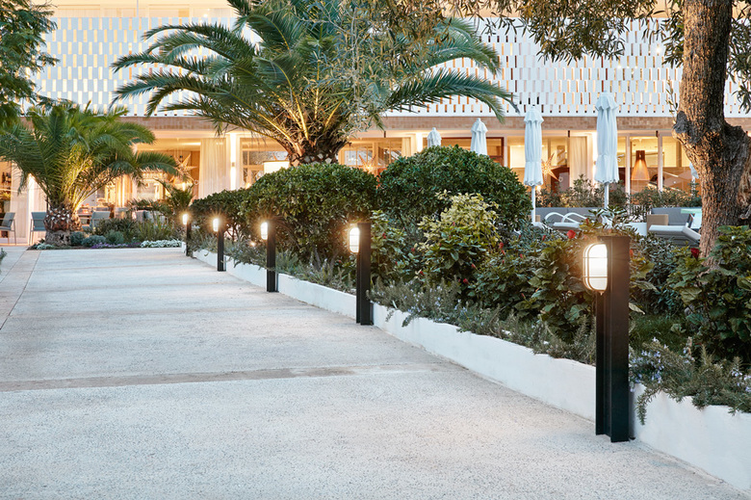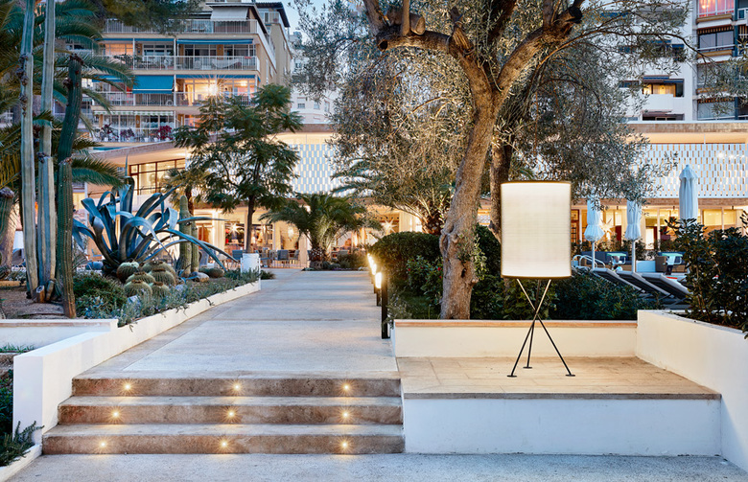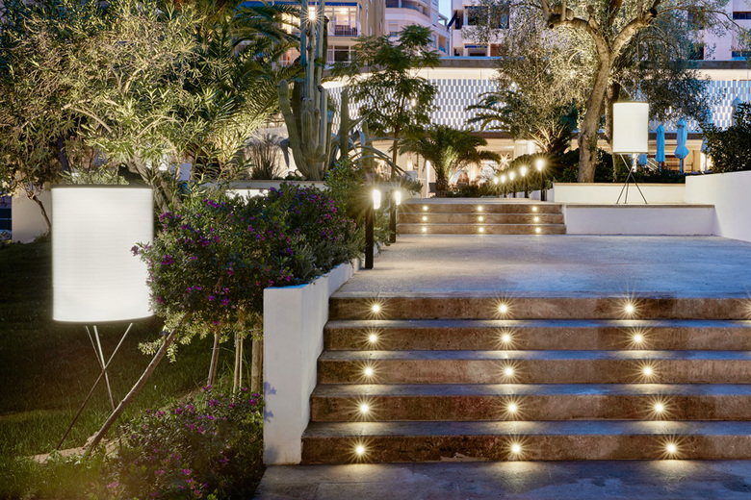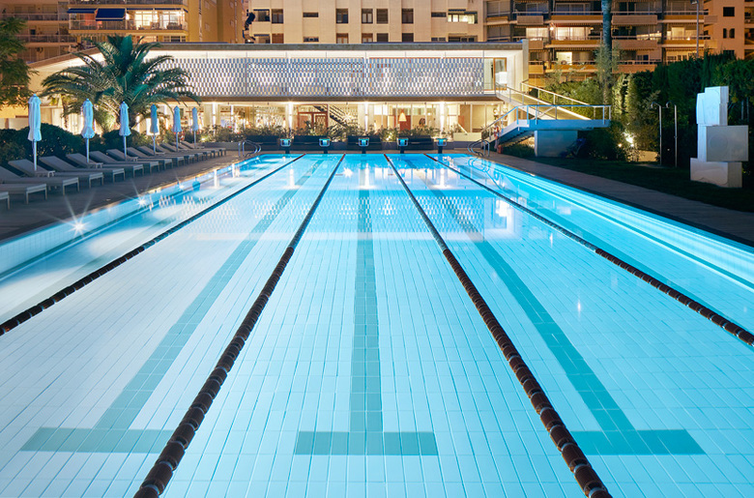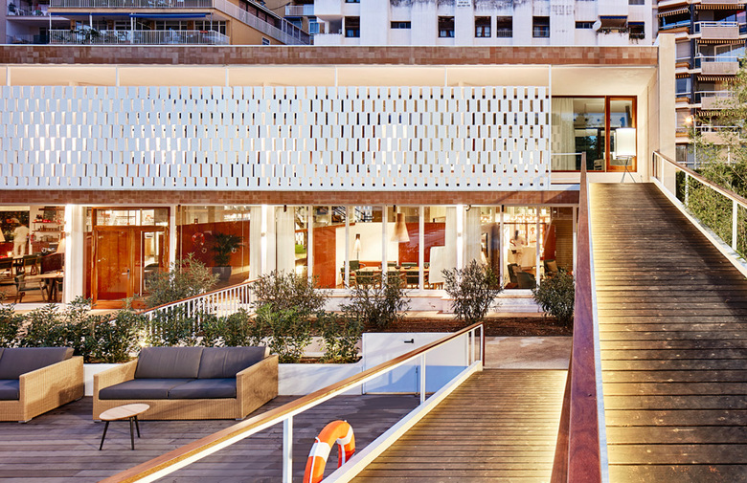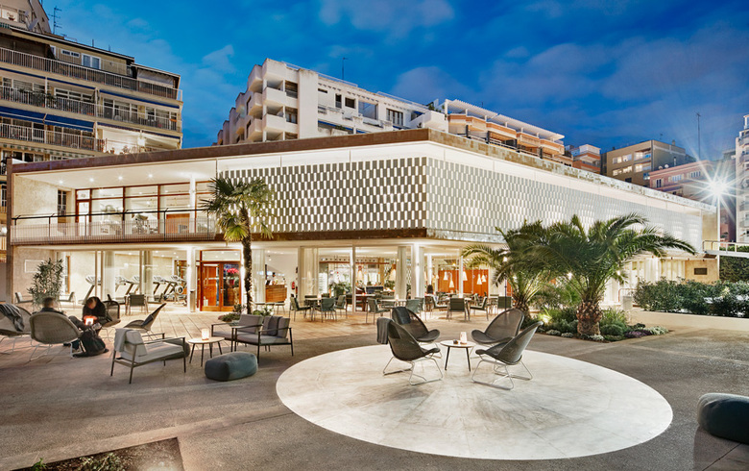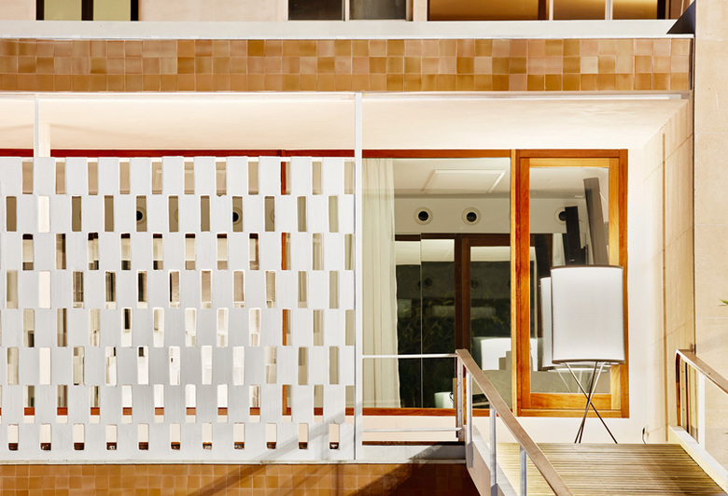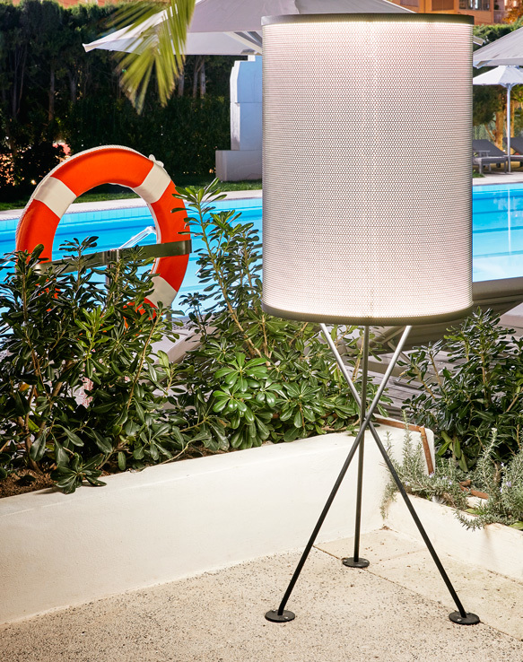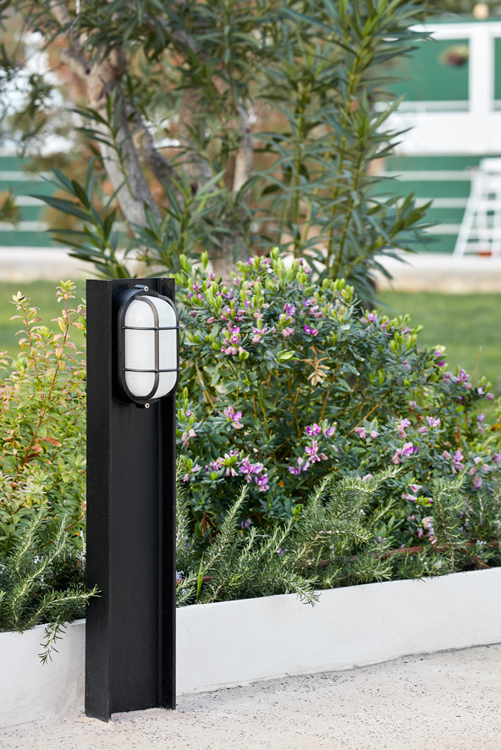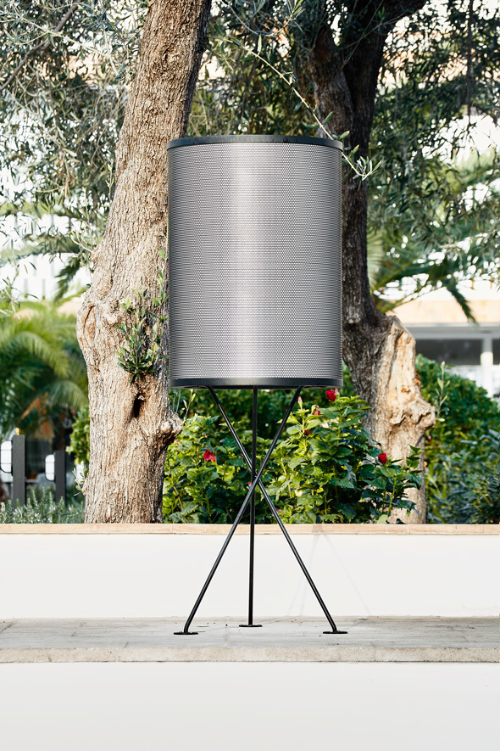Palma Sport & Tennis Club
Palma de Mallorca
- Lichtplaner
- La Invisible
- Standort
- Palma de Mallorca
- Jahr
- 2015
Client
Mikel Landström
In collaboration with
Rafael Vidal Arquitectos
Lighting project about Palma Sport & Tennis Club, called formerly Mallorca Tennis.
The listed building, was built in 1964, was designed by Francesc Mitjans architect, currently renovated by Rafael Vidal Juste architect. For the lighting of the building, has sought to create environments, such as the architecture of Mitjans, are very simple and stand the test of time. Thus achieving a certain mimicry with the environment and also has been sought a good effectiveness and efficiency. We found the best reference for this project in designs created by coevals to Mitjans. They were a great inspiration to design a very big lamp to create nice scenes for the garden.
Dazugehörige Projekte
Magazin
-
Arquitectura y Domingo. Josep Llinàs
vor einer Woche
-
Un triángulo rojo de Miàs Architects y Coll-Leclerc en Barcelona
vor einer Woche
-
Richard Serra, 1938–2024
vor 2 Wochen
