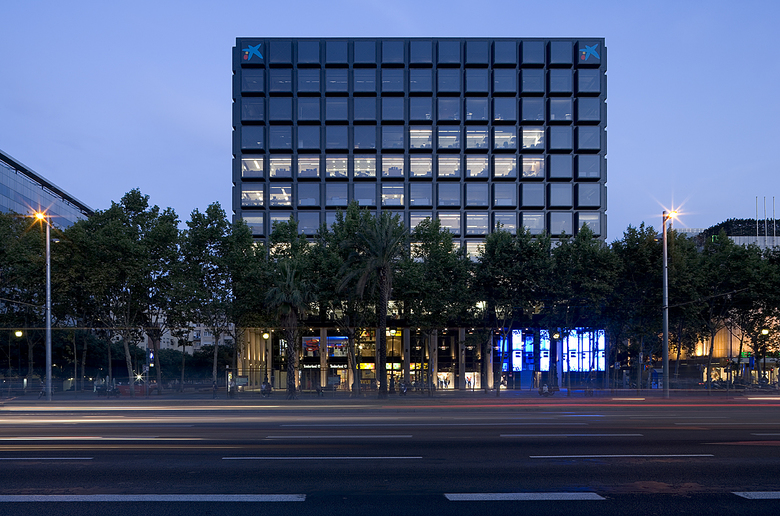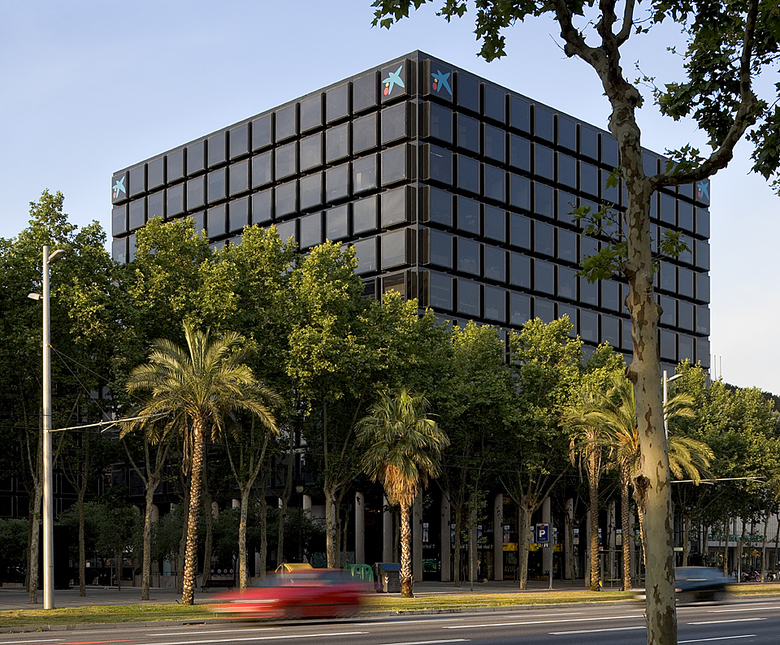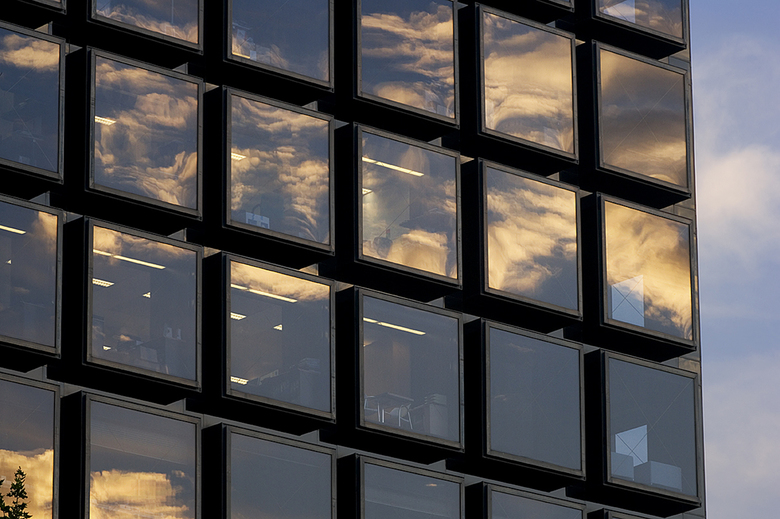Centre Caixa
Barcelona
- Architekten
- L35
- Standort
- Barcelona, Barcelona
- Jahr
- 1991
Multi-purpose complex (tertiary, commercial and residential) consisting of three buildings with different volumes.
The façade of the most representative faces the Avenida Diagonal. This 42-metre glass cube already forms part of the city’s image. Parallel to the cube, is a linear building with the same façade treatment. Between both buildings there is a square that has acquired great relevance over time. Its use as a meeting point and leisure area for the shopping centre allows the installation of outdoor eating areas, creating a dynamic urban ambience that is, at the same time, cosy.
The third volume, with a different treatment and design (residential), is a small brick building that enhances the existing buildings at the back of the lot.
Dazugehörige Projekte
Magazin
-
Arquitectura y Domingo. Josep Llinàs
vor einer Woche
-
Un triángulo rojo de Miàs Architects y Coll-Leclerc en Barcelona
vor einer Woche
-
Richard Serra, 1938–2024
vor 2 Wochen


