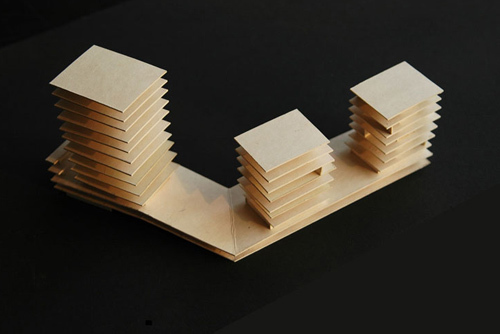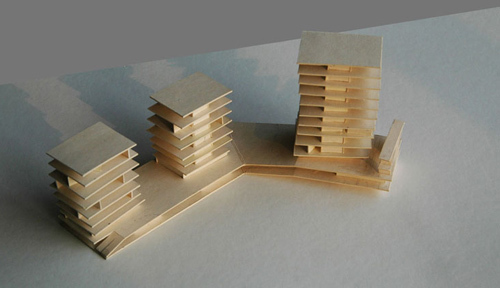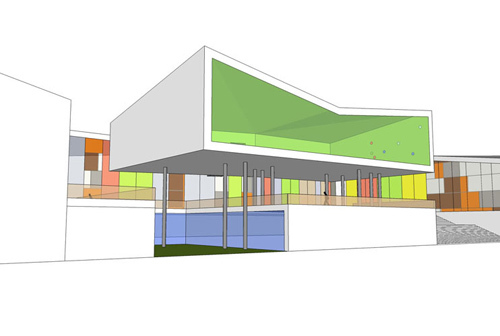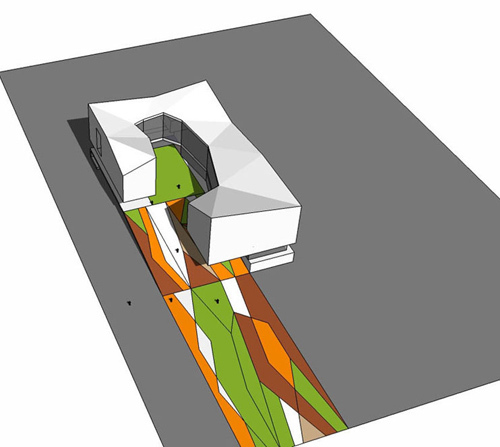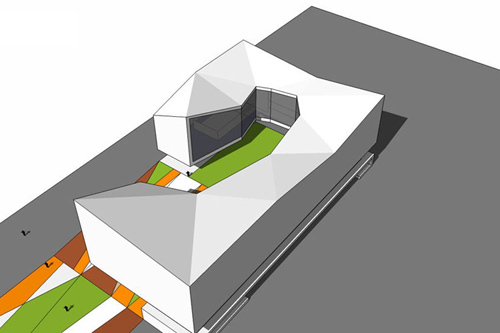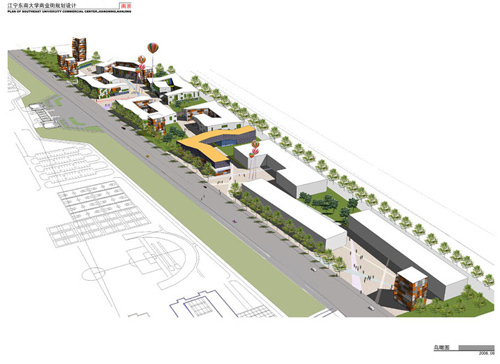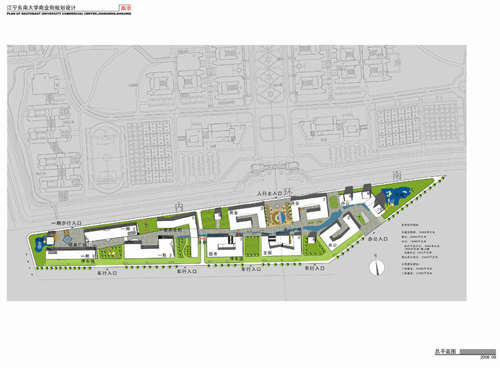Commercial and service centre of Southeast University
Nanjing, China
- Arquitectos
- Atelier Zhouling
- Año
- 2006
The site is located on the south of the new campus of Southeast University, a famous university in China. The building is a hybrid of commercial and service facilities: the commercial part is a synthesis of the inner-street, the strip and the block. The hybrid functions of a supermarket, catering, theatre, bookstore and office are bound together with the allover conception. This creates a hybrid space that can be flexible divided into big and small compartments.
Location: Nanjing, China
Client: Administrative Commission of Jiangning Development Area
Architect: Atelier Zhouling
Project Team: ZHOU Ling, WU Kesuo, WANG Jue, ZHOU Feng
Structure and Material: concrete, granite, plaster
Building Area: 76.000 sq. meter
Cost: 228 Mill. RMB
Design Period: 2006
Proyectos relacionados
Magazine
-
Arquitectura y Domingo. Josep Llinàs
hace 1 semana
-
La nueva fachada que da cara al Museu del Barroc en Manresa
hace 2 semanas
-
Premio latinoamericano de arquitectura Rogelio Salmona
hace 2 semanas
-
Richard Serra, 1938–2024
hace 2 semanas
